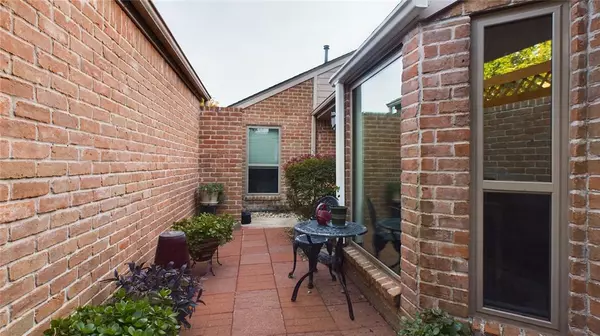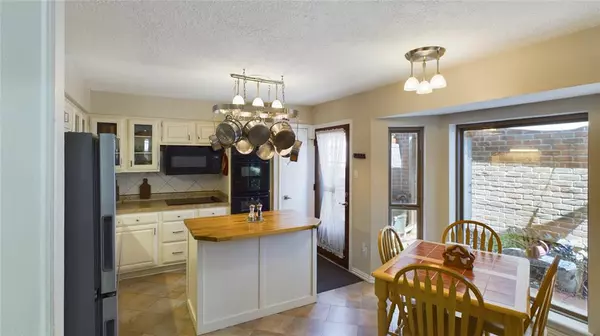
3 Beds
2 Baths
2,224 SqFt
3 Beds
2 Baths
2,224 SqFt
Key Details
Property Type Single Family Home
Listing Status Active
Purchase Type For Sale
Square Footage 2,224 sqft
Price per Sqft $178
Subdivision Ashford Hollow Sec 01
MLS Listing ID 14439264
Style Other Style,Traditional
Bedrooms 3
Full Baths 2
HOA Fees $450/ann
HOA Y/N 1
Year Built 1981
Annual Tax Amount $6,703
Tax Year 2023
Lot Size 5,750 Sqft
Acres 0.132
Property Description
Location
State TX
County Harris
Area Energy Corridor
Rooms
Bedroom Description All Bedrooms Down
Other Rooms Breakfast Room, Entry, Family Room, Formal Dining, Living Area - 1st Floor, Loft
Master Bathroom Full Secondary Bathroom Down
Kitchen Pantry
Interior
Heating Central Electric
Cooling Central Electric
Flooring Stone, Tile, Wood
Fireplaces Number 1
Fireplaces Type Gas Connections, Gaslog Fireplace
Exterior
Exterior Feature Back Green Space, Covered Patio/Deck, Fully Fenced, Porch, Wheelchair Access, Workshop
Parking Features Attached Garage
Garage Spaces 2.0
Garage Description Additional Parking
Roof Type Composition
Private Pool No
Building
Lot Description Subdivision Lot
Dwelling Type Free Standing
Story 1
Foundation Block & Beam
Lot Size Range 0 Up To 1/4 Acre
Sewer Public Sewer
Water Public Water
Structure Type Brick,Wood
New Construction No
Schools
Elementary Schools Ashford/Shadowbriar Elementary School
Middle Schools West Briar Middle School
High Schools Westside High School
School District 27 - Houston
Others
Senior Community No
Restrictions Deed Restrictions
Tax ID 112-292-000-0021
Energy Description Ceiling Fans
Acceptable Financing Cash Sale, Conventional, FHA, Investor, Other, Seller May Contribute to Buyer's Closing Costs, VA
Tax Rate 2.0148
Disclosures Sellers Disclosure
Listing Terms Cash Sale, Conventional, FHA, Investor, Other, Seller May Contribute to Buyer's Closing Costs, VA
Financing Cash Sale,Conventional,FHA,Investor,Other,Seller May Contribute to Buyer's Closing Costs,VA
Special Listing Condition Sellers Disclosure

Learn More About LPT Realty

Agent | License ID: 0676724






