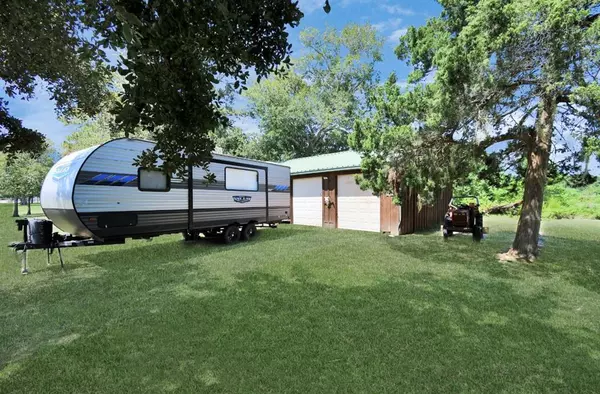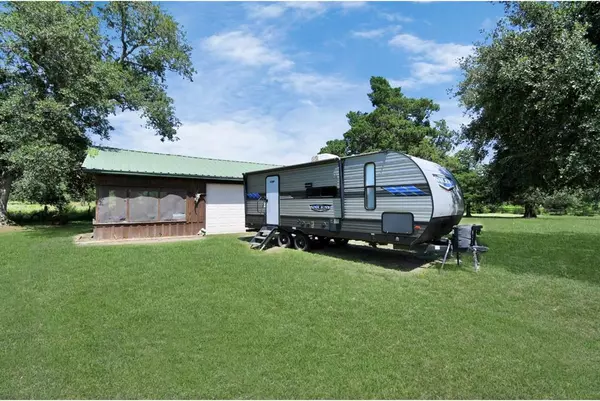
3 Beds
2 Baths
2,007 SqFt
3 Beds
2 Baths
2,007 SqFt
Key Details
Property Type Single Family Home
Sub Type Free Standing
Listing Status Pending
Purchase Type For Sale
Square Footage 2,007 sqft
Price per Sqft $293
Subdivision D Wallace
MLS Listing ID 50150766
Style Traditional
Bedrooms 3
Full Baths 2
Year Built 1990
Annual Tax Amount $4,890
Tax Year 2023
Lot Size 11.000 Acres
Acres 11.0
Property Description
Location
State TX
County Chambers
Area Chambers County East
Rooms
Bedroom Description All Bedrooms Up,Primary Bed - 1st Floor
Other Rooms Breakfast Room, Butlers Pantry, Den, Entry, Family Room, Home Office/Study, Kitchen/Dining Combo, Living Area - 1st Floor, Sun Room, Utility Room in House
Master Bathroom Full Secondary Bathroom Down
Den/Bedroom Plus 3
Kitchen Breakfast Bar, Butler Pantry, Pantry, Pots/Pans Drawers
Interior
Interior Features Atrium, Central Vacuum, Crown Molding, Dry Bar, Dryer Included, Fire/Smoke Alarm, High Ceiling, Refrigerator Included, Washer Included, Window Coverings
Heating Central Electric
Cooling Attic Fan, Central Electric
Flooring Engineered Wood, Tile
Fireplaces Number 1
Fireplaces Type Gas Connections, Wood Burning Fireplace
Exterior
Parking Features Attached/Detached Garage
Garage Spaces 4.0
Carport Spaces 2
Garage Description Additional Parking, Boat Parking, Double-Wide Driveway, Extra Driveway, RV Parking
Improvements Auxiliary Building,Fenced,Pastures,Storage Shed
Private Pool No
Building
Lot Description Cleared, Wooded
Story 2
Foundation Slab
Lot Size Range 10 Up to 15 Acres
Sewer Public Sewer
Water Public Water
New Construction No
Schools
Elementary Schools Anahuac Elementary School
Middle Schools Anahuac Middle School
High Schools Anahuac High School
School District 4 - Anahuac
Others
Senior Community No
Restrictions Horses Allowed,No Restrictions
Tax ID 17712
Energy Description Attic Fan,Attic Vents,Ceiling Fans,Digital Program Thermostat,Energy Star Appliances
Acceptable Financing Cash Sale, Conventional, FHA, USDA Loan, VA
Tax Rate 2.1698
Disclosures Sellers Disclosure
Green/Energy Cert Energy Star Qualified Home
Listing Terms Cash Sale, Conventional, FHA, USDA Loan, VA
Financing Cash Sale,Conventional,FHA,USDA Loan,VA
Special Listing Condition Sellers Disclosure

Learn More About LPT Realty

Agent | License ID: 0676724






