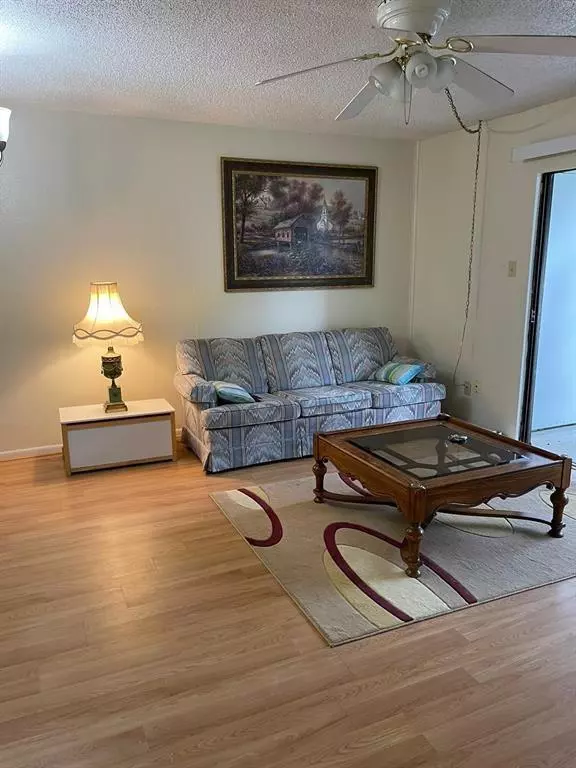
1 Bed
1 Bath
700 SqFt
1 Bed
1 Bath
700 SqFt
Key Details
Property Type Condo, Townhouse
Sub Type Condominium
Listing Status Active
Purchase Type For Sale
Square Footage 700 sqft
Price per Sqft $85
Subdivision Hearthwood Condo 2 Ph 4 & 5
MLS Listing ID 33533380
Style Traditional
Bedrooms 1
Full Baths 1
HOA Fees $350/mo
Year Built 1983
Lot Size 1.650 Acres
Property Description
Location
State TX
County Harris
Area Medical Center Area
Rooms
Bedroom Description En-Suite Bath,Primary Bed - 1st Floor
Other Rooms 1 Living Area, Utility Room in House
Master Bathroom Primary Bath: Tub/Shower Combo
Den/Bedroom Plus 1
Kitchen Breakfast Bar, Instant Hot Water, Island w/o Cooktop, Kitchen open to Family Room, Pantry, Pots/Pans Drawers
Interior
Interior Features Balcony, Elevator, Fire/Smoke Alarm, Intercom System
Heating Central Electric
Cooling Central Electric
Flooring Laminate, Tile
Appliance Refrigerator
Exterior
Exterior Feature Balcony
Carport Spaces 1
View West
Roof Type Composition
Street Surface Concrete
Private Pool No
Building
Faces East
Story 1
Unit Location Other
Entry Level Level 1
Foundation Slab
Sewer Public Sewer
Water Public Water
Structure Type Brick,Cement Board,Wood
New Construction No
Schools
Elementary Schools Longfellow Elementary School (Houston)
Middle Schools Pershing Middle School
High Schools Bellaire High School
School District 27 - Houston
Others
Pets Allowed With Restrictions
HOA Fee Include Exterior Building,Grounds,Water and Sewer
Senior Community No
Tax ID 114-805-004-0002
Ownership Full Ownership
Disclosures Home Protection Plan
Special Listing Condition Home Protection Plan
Pets Allowed With Restrictions

Learn More About LPT Realty

Agent | License ID: 0676724






