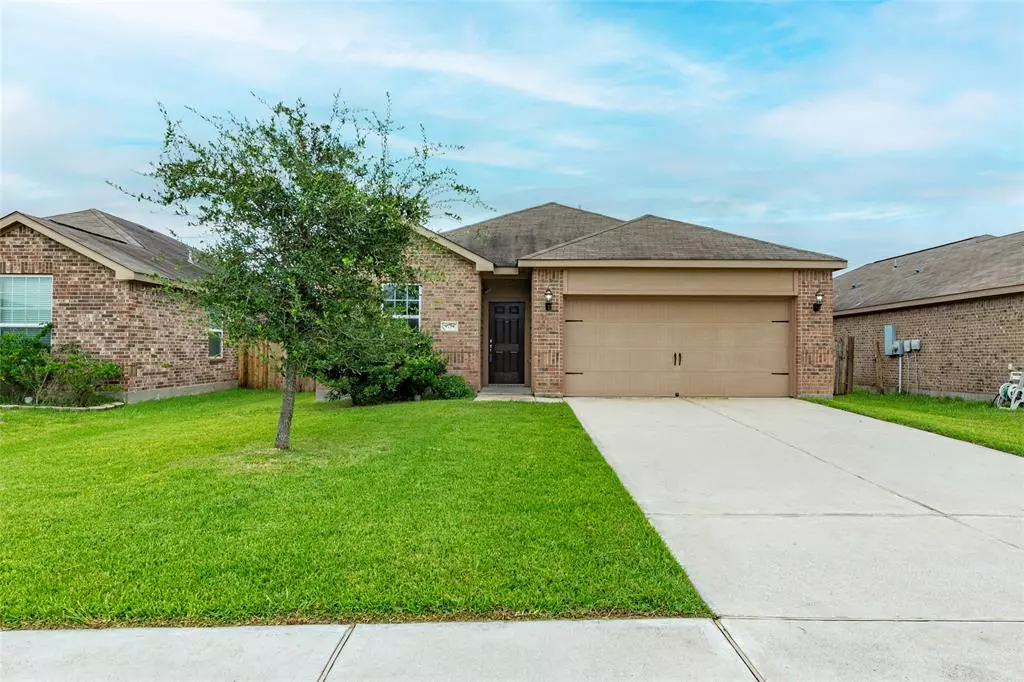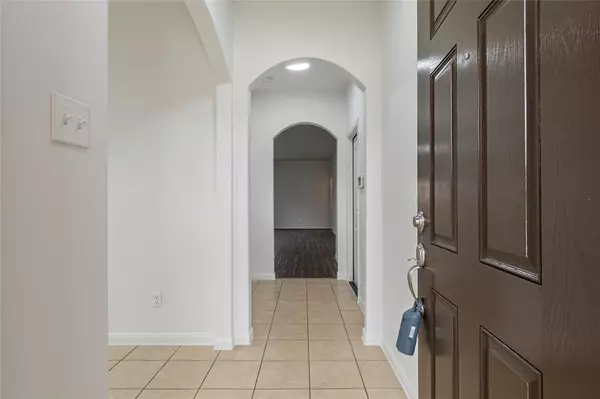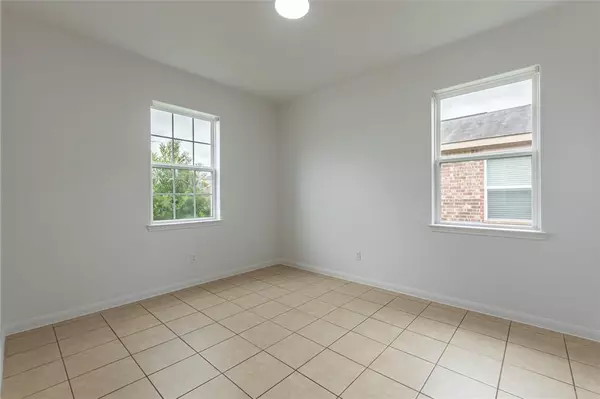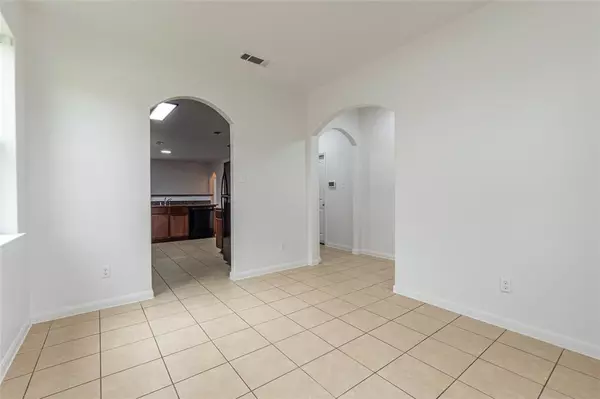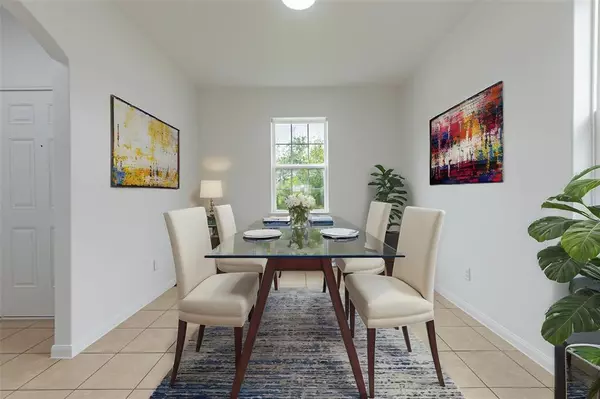3 Beds
2 Baths
1,581 SqFt
3 Beds
2 Baths
1,581 SqFt
Key Details
Property Type Single Family Home
Listing Status Pending
Purchase Type For Sale
Square Footage 1,581 sqft
Price per Sqft $145
Subdivision Sterling Lakes
MLS Listing ID 62997341
Style Traditional
Bedrooms 3
Full Baths 2
HOA Fees $1,200/ann
HOA Y/N 1
Year Built 2017
Lot Size 5,502 Sqft
Property Description
This beautifully maintained home boasts 3 bedrooms and 2 bathrooms providing ample space for your family.
This home features beautiful bamboo flooring in the living room and brand new carpet has been installed in all of the bedrooms as well as new paint throughout.
Retreat to the expansive master bedroom complete with a walk in closet and an en-suite bathroom featuring dual vanities, a garden tub, and separate shower.
The backyard features an attached covered patio.
Enjoy the benefits of living in this friendly neighborhood with access to walking trails, lakes, a stunning community pool, and nearby schools.
Location
State TX
County Brazoria
Community Sterling Lakes
Area Alvin North
Rooms
Bedroom Description All Bedrooms Down
Master Bathroom Full Secondary Bathroom Down, Primary Bath: Separate Shower, Primary Bath: Shower Only, Primary Bath: Soaking Tub
Kitchen Breakfast Bar, Pantry
Interior
Interior Features Alarm System - Owned
Heating Central Electric
Cooling Central Electric
Flooring Bamboo, Carpet, Tile
Exterior
Exterior Feature Back Yard Fenced, Patio/Deck
Parking Features Attached Garage
Garage Spaces 2.0
Roof Type Composition
Private Pool No
Building
Lot Description Subdivision Lot
Dwelling Type Free Standing
Story 1
Foundation Slab
Lot Size Range 0 Up To 1/4 Acre
Builder Name LGI
Sewer Public Sewer
Water Public Water
Structure Type Brick,Vinyl,Wood
New Construction No
Schools
Elementary Schools Sanchez Elementary School (Alvin)
Middle Schools Iowa Colony Junior High
High Schools Iowa Colony High School
School District 3 - Alvin
Others
Senior Community No
Restrictions Deed Restrictions
Tax ID 7793-2003-016
Disclosures No Disclosures
Special Listing Condition No Disclosures

Learn More About LPT Realty
Agent | License ID: 0676724

