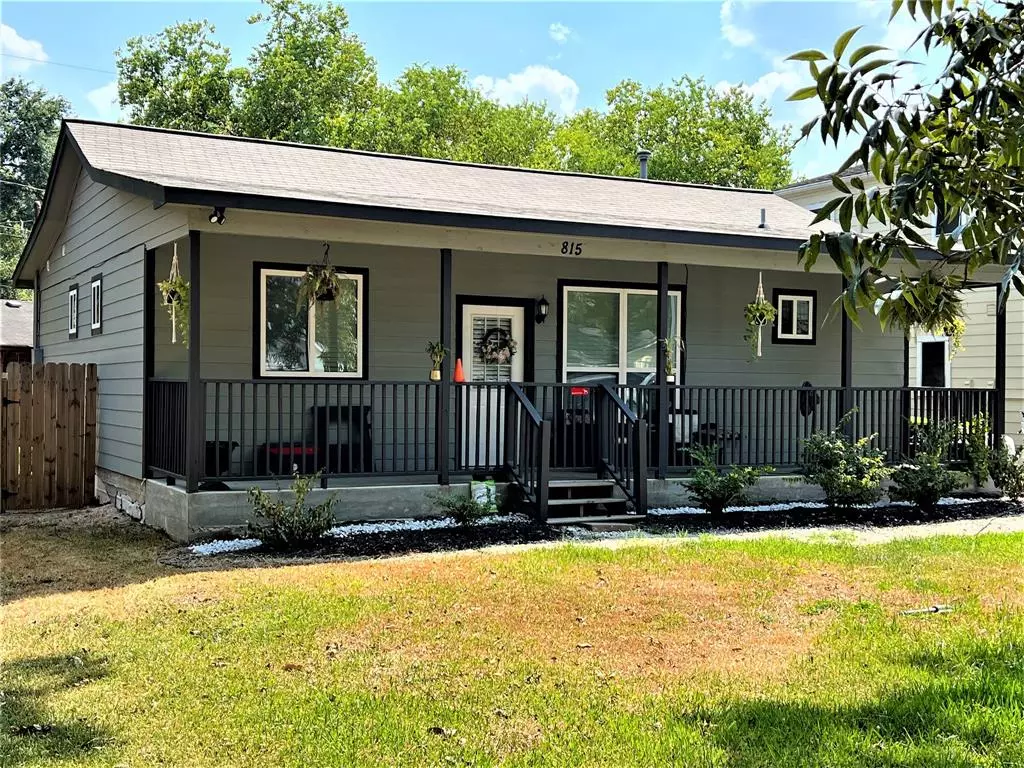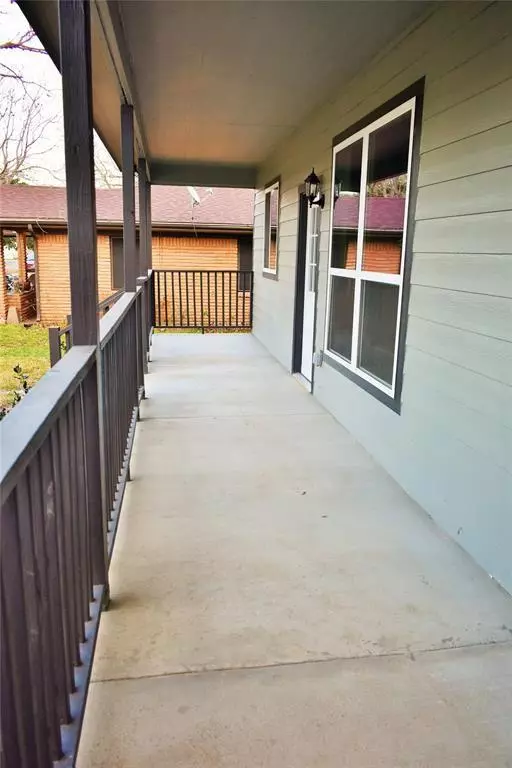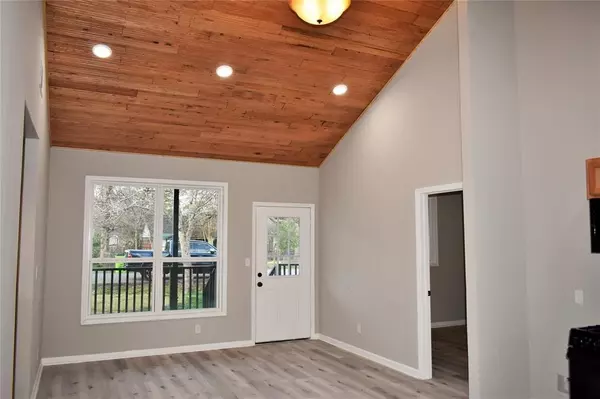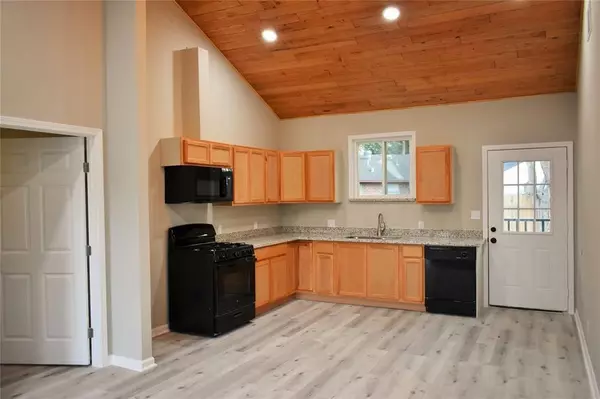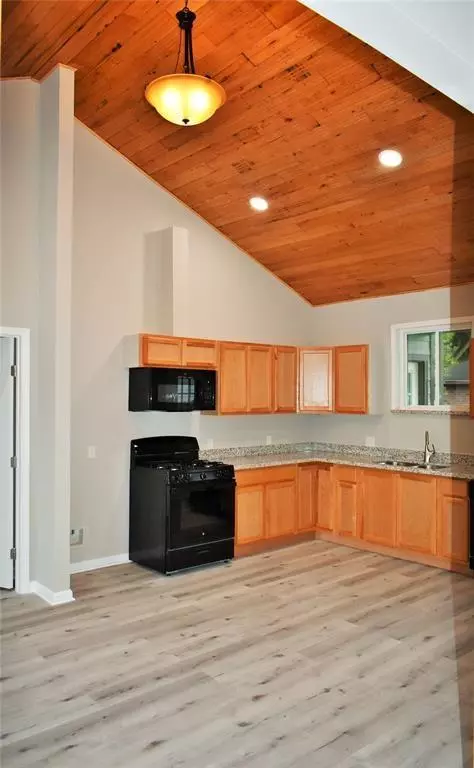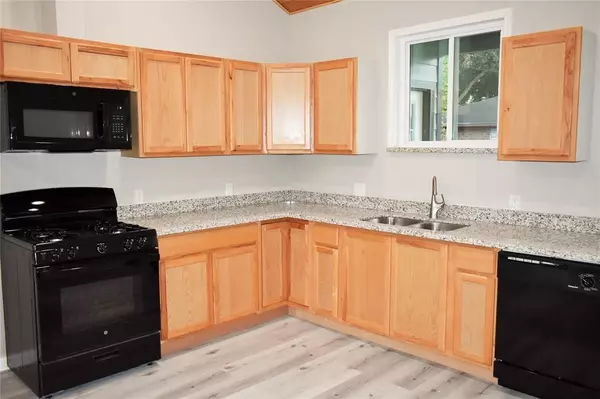
2 Beds
2 Baths
864 SqFt
2 Beds
2 Baths
864 SqFt
Key Details
Property Type Single Family Home
Listing Status Active
Purchase Type For Sale
Square Footage 864 sqft
Price per Sqft $254
Subdivision Oshman Sub
MLS Listing ID 34794076
Style Ranch
Bedrooms 2
Full Baths 2
Year Built 2020
Annual Tax Amount $5,385
Tax Year 2023
Lot Size 5,000 Sqft
Acres 0.1148
Property Description
Location
State TX
County Fort Bend
Area Fort Bend South/Richmond
Rooms
Bedroom Description 2 Bedrooms Down
Other Rooms 1 Living Area, Kitchen/Dining Combo
Master Bathroom Disabled Access, Full Secondary Bathroom Down, Primary Bath: Tub/Shower Combo, Secondary Bath(s): Tub/Shower Combo
Den/Bedroom Plus 2
Interior
Interior Features Fire/Smoke Alarm, High Ceiling
Heating Central Gas
Cooling Central Electric
Flooring Vinyl
Exterior
Exterior Feature Back Yard Fenced, Covered Patio/Deck, Patio/Deck, Porch, Private Driveway
Roof Type Composition
Street Surface Asphalt
Private Pool No
Building
Lot Description Subdivision Lot
Dwelling Type Free Standing
Faces North
Story 1
Foundation Slab
Lot Size Range 0 Up To 1/4 Acre
Sewer Public Sewer
Water Public Water
Structure Type Cement Board
New Construction No
Schools
Elementary Schools Pink Elementary School (Lamar)
Middle Schools Lamar Junior High School
High Schools Lamar Consolidated High School
School District 33 - Lamar Consolidated
Others
Senior Community No
Restrictions Unknown
Tax ID 6330-00-003-0030-901
Ownership Full Ownership
Energy Description Ceiling Fans
Acceptable Financing Cash Sale, Conventional, FHA, Investor, VA
Tax Rate 2.2381
Disclosures Owner/Agent, Sellers Disclosure, Tenant Occupied
Listing Terms Cash Sale, Conventional, FHA, Investor, VA
Financing Cash Sale,Conventional,FHA,Investor,VA
Special Listing Condition Owner/Agent, Sellers Disclosure, Tenant Occupied

Learn More About LPT Realty

Agent | License ID: 0676724

