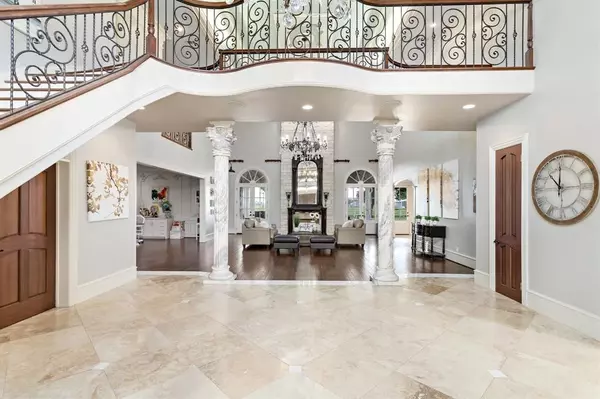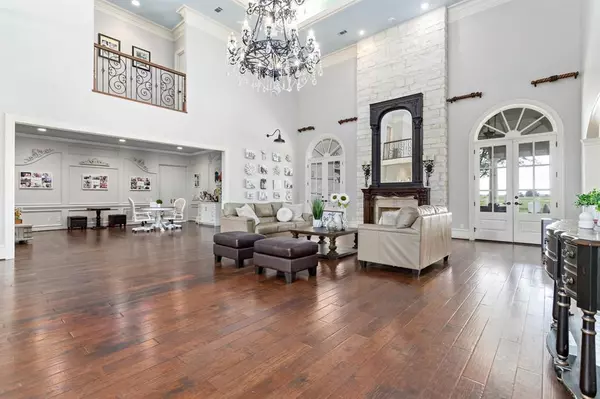
6 Beds
6 Baths
8,273 SqFt
6 Beds
6 Baths
8,273 SqFt
Key Details
Property Type Single Family Home
Sub Type Free Standing
Listing Status Active
Purchase Type For Sale
Square Footage 8,273 sqft
Price per Sqft $126
Subdivision Bennett Blackman Surv Abs #3
MLS Listing ID 95849141
Bedrooms 6
Full Baths 6
Year Built 2013
Lot Size 21.373 Acres
Acres 21.373
Property Description
Location
State TX
County Jefferson
Rooms
Bedroom Description En-Suite Bath,Primary Bed - 1st Floor,Walk-In Closet
Other Rooms Entry, Family Room, Formal Dining, Formal Living, Guest Suite w/Kitchen, Home Office/Study, Media, Quarters/Guest House, Utility Room in House
Master Bathroom Primary Bath: Double Sinks, Primary Bath: Jetted Tub, Primary Bath: Separate Shower
Kitchen Breakfast Bar, Butler Pantry, Island w/o Cooktop
Interior
Heating Central Electric
Cooling Central Electric
Flooring Carpet, Tile, Wood
Exterior
Parking Features Attached Garage
Garage Spaces 3.0
Garage Description Additional Parking, RV Parking
Improvements Barn,Mobile Home
Private Pool No
Building
Foundation Slab
Lot Size Range 20 Up to 50 Acres
Water Aerobic, Public Water
New Construction No
Schools
Elementary Schools Hamshire-Fannett Elementary School
Middle Schools Hamshire-Fannett Middle School
High Schools Hamshire-Fannett High School
School District 110 - Hamshire-Fannett
Others
Senior Community No
Tax ID 300003-000-001000-00000
Acceptable Financing Cash Sale, Conventional, VA
Disclosures Sellers Disclosure
Listing Terms Cash Sale, Conventional, VA
Financing Cash Sale,Conventional,VA
Special Listing Condition Sellers Disclosure

Learn More About LPT Realty

Agent | License ID: 0676724






