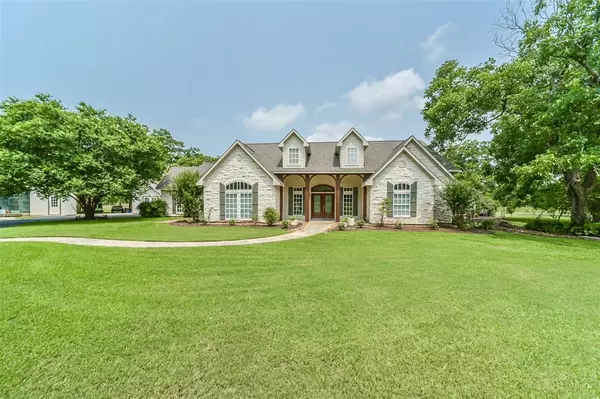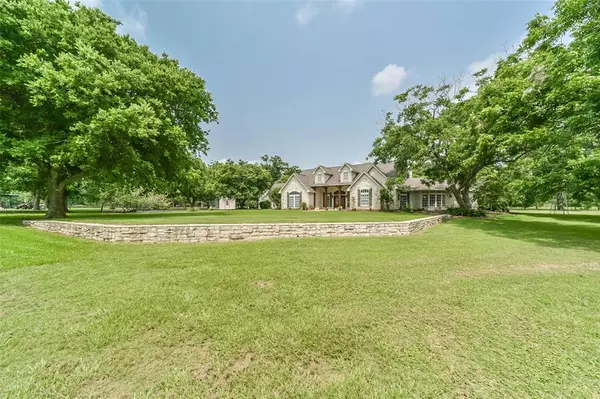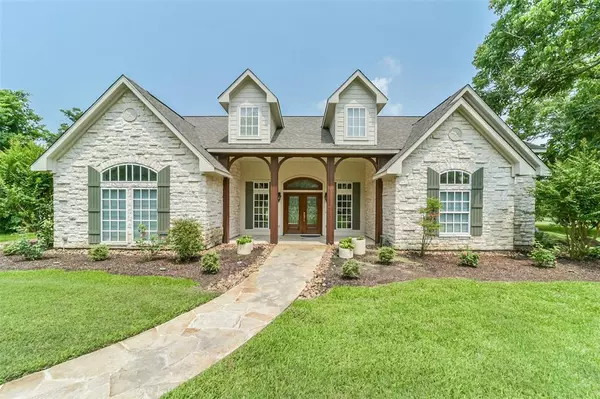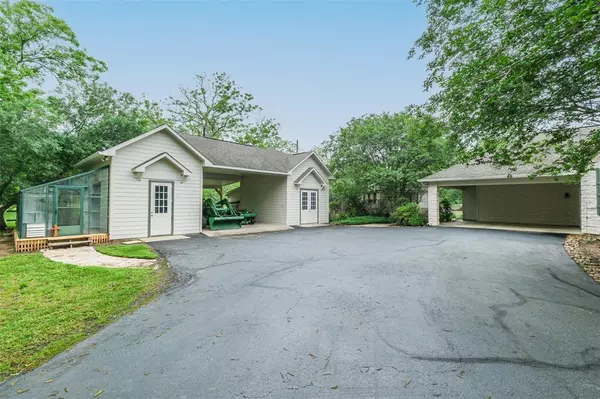
3 Beds
3.1 Baths
3,458 SqFt
3 Beds
3.1 Baths
3,458 SqFt
Key Details
Property Type Single Family Home
Listing Status Active
Purchase Type For Sale
Square Footage 3,458 sqft
Price per Sqft $513
Subdivision T Westall
MLS Listing ID 66444533
Style Traditional
Bedrooms 3
Full Baths 3
Half Baths 1
Year Built 2003
Annual Tax Amount $13,140
Tax Year 2023
Lot Size 10.000 Acres
Acres 10.0
Property Description
Location
State TX
County Fort Bend
Area Fulshear/South Brookshire/Simonton
Rooms
Bedroom Description All Bedrooms Down,Primary Bed - 1st Floor,Sitting Area,Walk-In Closet
Other Rooms 1 Living Area, Breakfast Room, Family Room, Formal Dining, Home Office/Study, Kitchen/Dining Combo, Living Area - 1st Floor, Media, Sun Room, Utility Room in House
Master Bathroom Half Bath, Primary Bath: Double Sinks, Primary Bath: Separate Shower, Secondary Bath(s): Tub/Shower Combo
Kitchen Breakfast Bar, Island w/ Cooktop, Kitchen open to Family Room, Pantry
Interior
Interior Features Refrigerator Included, Window Coverings
Heating Central Electric
Cooling Central Electric
Flooring Laminate, Tile
Fireplaces Number 2
Fireplaces Type Gaslog Fireplace
Exterior
Parking Features None
Carport Spaces 2
Pool Gunite
Roof Type Composition
Private Pool Yes
Building
Lot Description Wooded
Dwelling Type Free Standing
Story 1
Foundation Slab
Lot Size Range 5 Up to 10 Acres
Sewer Septic Tank
Structure Type Brick
New Construction No
Schools
Elementary Schools Morgan Elementary School
Middle Schools Leaman Junior High School
High Schools Fulshear High School
School District 33 - Lamar Consolidated
Others
Senior Community No
Restrictions Horses Allowed,No Restrictions
Tax ID 0092-00-000-0429-901
Energy Description Ceiling Fans,Digital Program Thermostat
Tax Rate 1.7902
Disclosures Sellers Disclosure
Special Listing Condition Sellers Disclosure

Learn More About LPT Realty

Agent | License ID: 0676724






