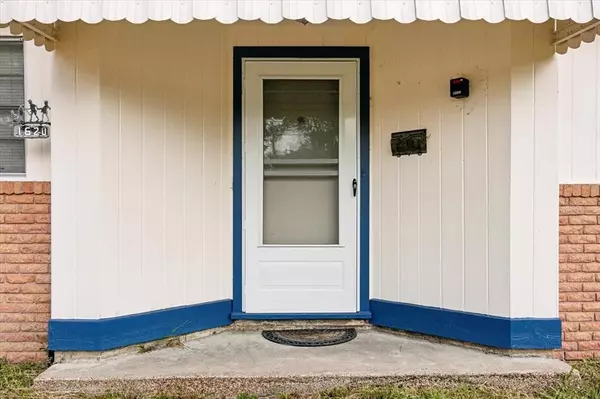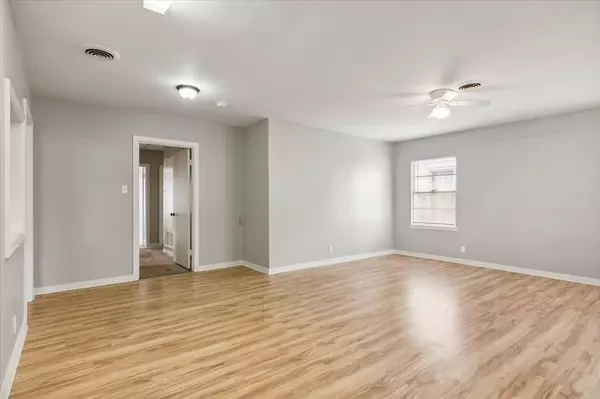
3 Beds
2 Baths
1,432 SqFt
3 Beds
2 Baths
1,432 SqFt
Key Details
Property Type Single Family Home
Listing Status Active
Purchase Type For Sale
Square Footage 1,432 sqft
Price per Sqft $122
Subdivision Calder Highlands
MLS Listing ID 13657102
Style Other Style
Bedrooms 3
Full Baths 2
Year Built 1962
Annual Tax Amount $3,394
Tax Year 2023
Lot Size 0.256 Acres
Acres 0.2563
Property Description
Location
State TX
County Jefferson
Rooms
Bedroom Description All Bedrooms Down
Other Rooms 1 Living Area, Breakfast Room, Formal Living, Kitchen/Dining Combo, Living/Dining Combo
Master Bathroom Primary Bath: Shower Only, Secondary Bath(s): Tub/Shower Combo
Kitchen Pantry
Interior
Heating Central Electric
Cooling Central Electric
Flooring Carpet, Laminate, Tile
Exterior
Exterior Feature Back Yard, Back Yard Fenced, Fully Fenced, Patio/Deck, Storage Shed, Workshop
Carport Spaces 1
Garage Description Additional Parking, Single-Wide Driveway
Roof Type Composition
Street Surface Concrete,Curbs,Gutters
Accessibility Driveway Gate
Private Pool No
Building
Lot Description Subdivision Lot
Dwelling Type Free Standing
Story 1
Foundation Slab
Lot Size Range 1/4 Up to 1/2 Acre
Sewer Public Sewer
Water Public Water
Structure Type Brick,Other,Unknown
New Construction No
Schools
Elementary Schools Reginal-Howell Elementary School
Middle Schools Marshall Middle School (Beaumont)
High Schools West Brook High School
School District 143 - Beaumont
Others
Senior Community No
Restrictions Restricted
Tax ID 008901-000-003100-00000
Energy Description Ceiling Fans
Acceptable Financing Cash Sale, Conventional, FHA, Owner Financing, VA
Tax Rate 2.4032
Disclosures Mud, Other Disclosures, Sellers Disclosure
Listing Terms Cash Sale, Conventional, FHA, Owner Financing, VA
Financing Cash Sale,Conventional,FHA,Owner Financing,VA
Special Listing Condition Mud, Other Disclosures, Sellers Disclosure

Learn More About LPT Realty

Agent | License ID: 0676724






