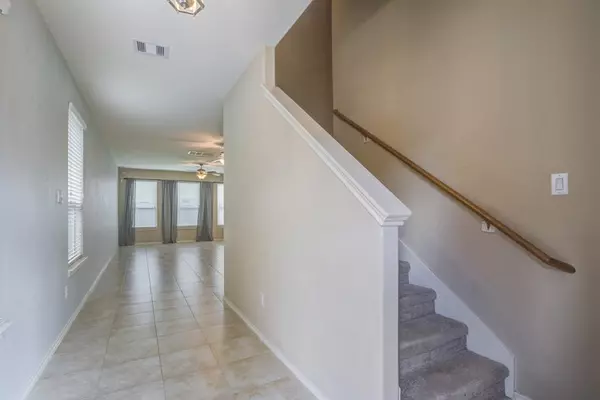
4 Beds
2.1 Baths
2,298 SqFt
4 Beds
2.1 Baths
2,298 SqFt
Key Details
Property Type Single Family Home
Listing Status Active
Purchase Type For Sale
Square Footage 2,298 sqft
Price per Sqft $134
Subdivision Enclave At Bay Colony West Sec
MLS Listing ID 14929605
Style Traditional
Bedrooms 4
Full Baths 2
Half Baths 1
HOA Fees $560/ann
HOA Y/N 1
Year Built 2014
Annual Tax Amount $8,911
Tax Year 2023
Lot Size 4,896 Sqft
Acres 0.1124
Property Description
The spacious kitchen features granite countertops and ample counter space, while the primary suite provides a serene retreat with its generous size and en-suite bath as well as TWO primary walk-in closets. The home also includes a 2-car garage, with a refrigerator, washer, and dryer that convey with the sale, adding convenience.
With easy access to local amenities, schools, and major highway, this home is a must-see! Don’t miss the opportunity to make it yours.
Location
State TX
County Galveston
Area League City
Rooms
Bedroom Description All Bedrooms Up,En-Suite Bath,Primary Bed - 2nd Floor,Walk-In Closet
Other Rooms 1 Living Area, Breakfast Room, Formal Dining, Living Area - 1st Floor, Living/Dining Combo, Utility Room in House
Master Bathroom Bidet, Half Bath, Primary Bath: Double Sinks, Primary Bath: Separate Shower, Primary Bath: Soaking Tub, Secondary Bath(s): Double Sinks, Secondary Bath(s): Tub/Shower Combo
Kitchen Breakfast Bar, Kitchen open to Family Room, Pantry
Interior
Interior Features Dryer Included, Fire/Smoke Alarm, Formal Entry/Foyer, High Ceiling, Prewired for Alarm System, Washer Included, Window Coverings
Heating Central Gas
Cooling Central Electric
Flooring Carpet, Tile
Exterior
Exterior Feature Back Yard, Back Yard Fenced, Patio/Deck, Storm Shutters
Parking Features Attached Garage
Garage Spaces 2.0
Garage Description Auto Garage Door Opener, Double-Wide Driveway
Roof Type Composition
Private Pool No
Building
Lot Description Subdivision Lot
Dwelling Type Free Standing
Story 2
Foundation Slab
Lot Size Range 0 Up To 1/4 Acre
Sewer Public Sewer
Water Public Water, Water District
Structure Type Brick,Cement Board
New Construction No
Schools
Elementary Schools Lobit Elementary School
Middle Schools Lobit Middle School
High Schools Dickinson High School
School District 17 - Dickinson
Others
Senior Community No
Restrictions Deed Restrictions
Tax ID 3230-2001-0011-000
Tax Rate 3.0834
Disclosures Mud, Sellers Disclosure
Special Listing Condition Mud, Sellers Disclosure

Learn More About LPT Realty

Agent | License ID: 0676724






