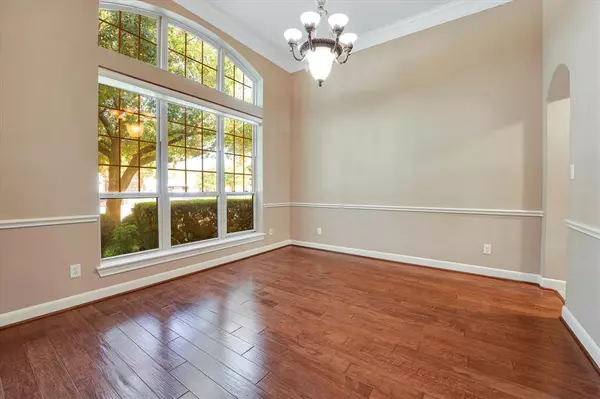
4 Beds
3.1 Baths
4,271 SqFt
4 Beds
3.1 Baths
4,271 SqFt
Key Details
Property Type Single Family Home
Listing Status Option Pending
Purchase Type For Sale
Square Footage 4,271 sqft
Price per Sqft $135
Subdivision Wyndham Lake Sec 01
MLS Listing ID 48912590
Style Traditional
Bedrooms 4
Full Baths 3
Half Baths 1
HOA Fees $1,724/ann
HOA Y/N 1
Year Built 2005
Annual Tax Amount $13,476
Tax Year 2023
Lot Size 10,154 Sqft
Acres 0.2331
Property Description
Location
State TX
County Harris
Area Jersey Village
Rooms
Bedroom Description En-Suite Bath,Primary Bed - 1st Floor,Walk-In Closet
Other Rooms Breakfast Room, Family Room, Formal Dining, Gameroom Up, Home Office/Study, Living Area - 1st Floor, Utility Room in House
Master Bathroom Half Bath, Primary Bath: Double Sinks, Primary Bath: Jetted Tub, Primary Bath: Separate Shower, Primary Bath: Soaking Tub, Secondary Bath(s): Double Sinks, Secondary Bath(s): Tub/Shower Combo, Vanity Area
Den/Bedroom Plus 4
Kitchen Breakfast Bar, Island w/o Cooktop, Kitchen open to Family Room, Pantry, Pots/Pans Drawers, Soft Closing Cabinets, Walk-in Pantry
Interior
Interior Features 2 Staircases, Alarm System - Owned, Crown Molding, Fire/Smoke Alarm, Formal Entry/Foyer, High Ceiling, Prewired for Alarm System, Refrigerator Included, Window Coverings
Heating Central Gas, Zoned
Cooling Central Electric, Zoned
Flooring Carpet, Tile, Wood
Fireplaces Number 1
Fireplaces Type Gaslog Fireplace
Exterior
Exterior Feature Back Yard Fenced, Covered Patio/Deck, Fully Fenced, Patio/Deck, Sprinkler System
Parking Features Detached Garage
Garage Spaces 2.0
Garage Description Additional Parking, Auto Garage Door Opener, Porte-Cochere
Roof Type Composition
Street Surface Concrete,Curbs,Gutters
Private Pool No
Building
Lot Description Cul-De-Sac
Dwelling Type Free Standing
Story 2
Foundation Slab
Lot Size Range 0 Up To 1/4 Acre
Builder Name David Powers
Sewer Public Sewer
Water Public Water
Structure Type Brick,Cement Board
New Construction No
Schools
Elementary Schools Post Elementary School (Cypress-Fairbanks)
Middle Schools Cook Middle School
High Schools Jersey Village High School
School District 13 - Cypress-Fairbanks
Others
HOA Fee Include Clubhouse,Recreational Facilities
Senior Community No
Restrictions Deed Restrictions
Tax ID 126-106-001-0005
Ownership Full Ownership
Energy Description Attic Vents,Ceiling Fans,Digital Program Thermostat
Acceptable Financing Cash Sale, Conventional, Investor, VA
Tax Rate 2.4663
Disclosures Sellers Disclosure
Listing Terms Cash Sale, Conventional, Investor, VA
Financing Cash Sale,Conventional,Investor,VA
Special Listing Condition Sellers Disclosure

Learn More About LPT Realty

Agent | License ID: 0676724






