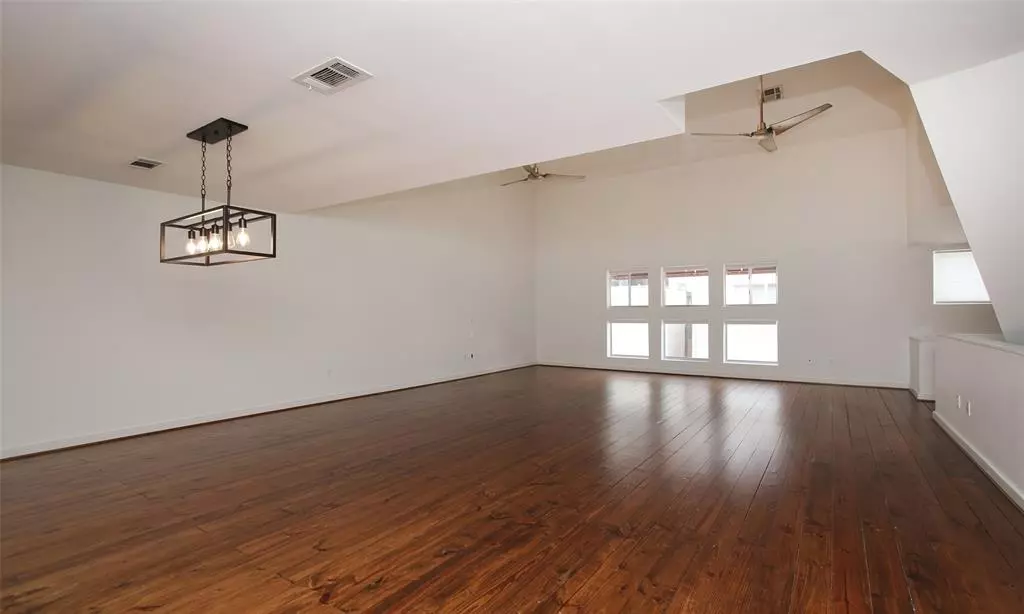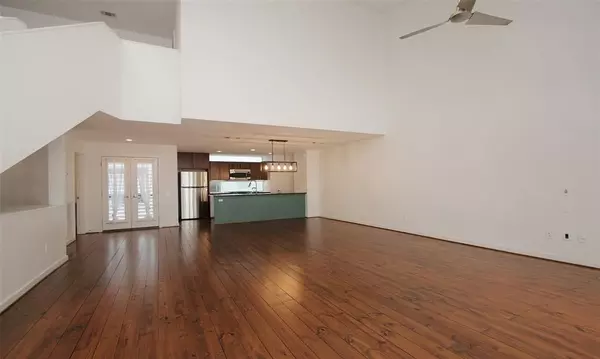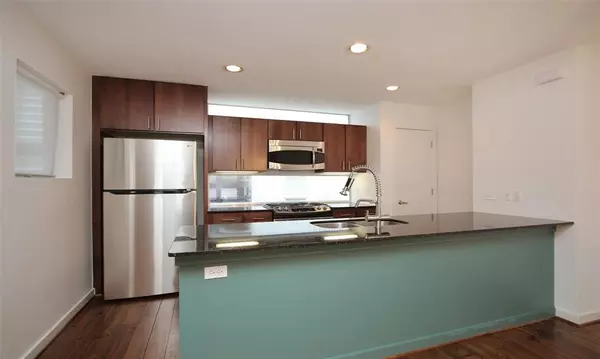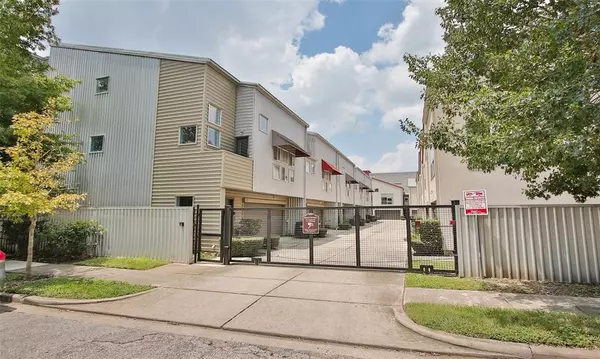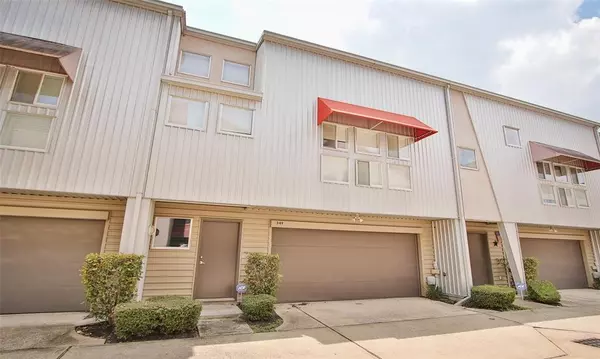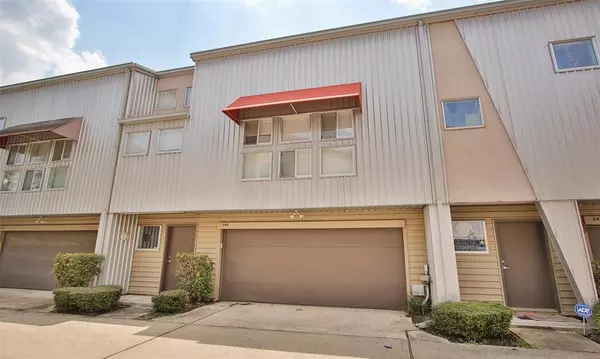2 Beds
2 Baths
2,020 SqFt
2 Beds
2 Baths
2,020 SqFt
Key Details
Property Type Townhouse
Sub Type Townhouse
Listing Status Active
Purchase Type For Sale
Square Footage 2,020 sqft
Price per Sqft $170
Subdivision Sydnor Street Townhomes
MLS Listing ID 54525029
Style Contemporary/Modern
Bedrooms 2
Full Baths 2
HOA Fees $75/mo
Year Built 2008
Annual Tax Amount $6,091
Tax Year 2013
Lot Size 1,488 Sqft
Property Description
Location
State TX
County Harris
Area Denver Harbor
Rooms
Bedroom Description 1 Bedroom Up
Other Rooms Home Office/Study, Utility Room in House
Interior
Interior Features Balcony, High Ceiling
Heating Central Gas, Zoned
Cooling Central Electric, Zoned
Flooring Concrete, Tile, Wood
Appliance Full Size
Laundry Utility Rm in House
Exterior
Exterior Feature Controlled Access
Parking Features Attached Garage
Garage Spaces 2.0
View South
Roof Type Metal
Street Surface Concrete
Private Pool No
Building
Faces North
Story 3
Unit Location Cul-De-Sac
Entry Level Levels 1, 2 and 3
Foundation Slab
Sewer Public Sewer
Water Public Water
Structure Type Aluminum,Stucco
New Construction No
Schools
Elementary Schools Bruce Elementary School
Middle Schools Mcreynolds Middle School
High Schools Wheatley High School
School District 27 - Houston
Others
Pets Allowed With Restrictions
HOA Fee Include Other,Trash Removal
Senior Community No
Tax ID 129-933-001-0010
Acceptable Financing Cash Sale, Conventional, FHA, Investor
Tax Rate 2.55896
Disclosures Sellers Disclosure
Listing Terms Cash Sale, Conventional, FHA, Investor
Financing Cash Sale,Conventional,FHA,Investor
Special Listing Condition Sellers Disclosure
Pets Allowed With Restrictions

Learn More About LPT Realty
Agent | License ID: 0676724

