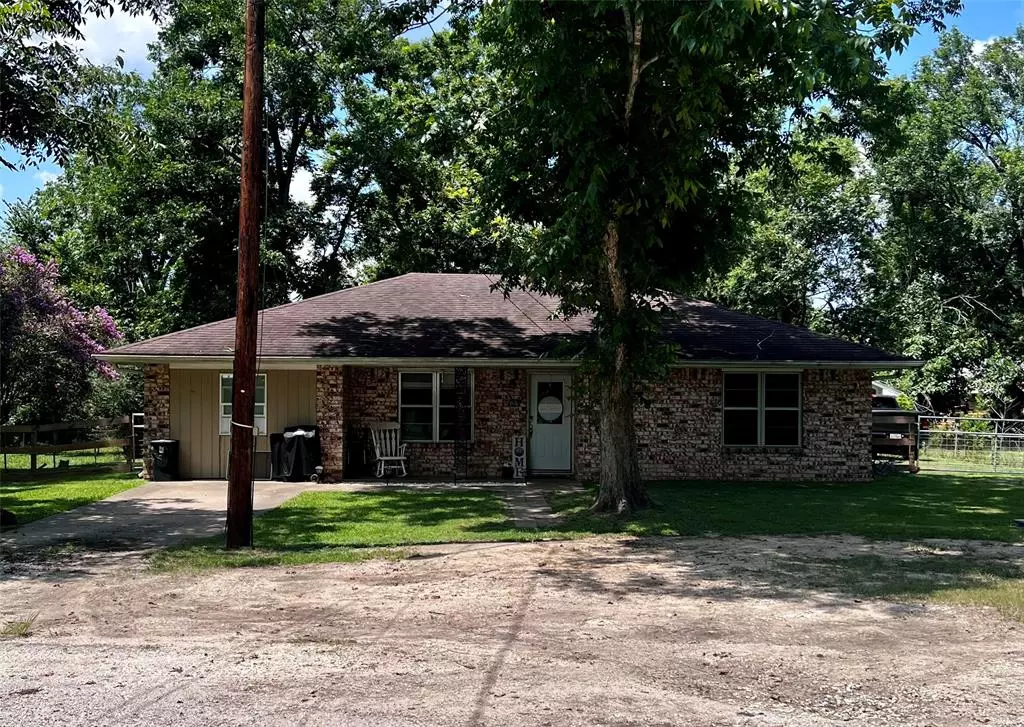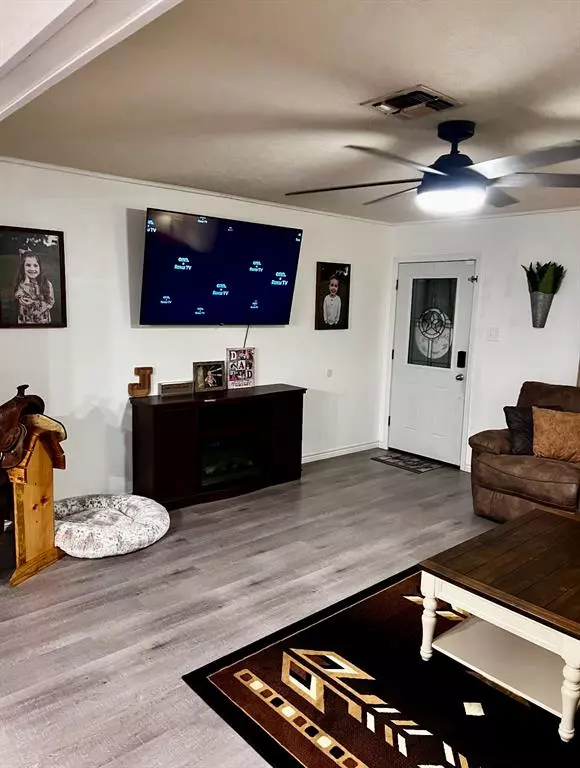
3 Beds
1.1 Baths
1,397 SqFt
3 Beds
1.1 Baths
1,397 SqFt
Key Details
Property Type Single Family Home
Listing Status Active
Purchase Type For Sale
Square Footage 1,397 sqft
Price per Sqft $143
Subdivision J Devore
MLS Listing ID 62216396
Style Traditional
Bedrooms 3
Full Baths 1
Half Baths 1
Year Built 1977
Annual Tax Amount $2,314
Tax Year 2024
Lot Size 0.520 Acres
Acres 0.52
Property Description
Location
State TX
County Liberty
Area Liberty County East
Rooms
Bedroom Description En-Suite Bath
Other Rooms Family Room, Kitchen/Dining Combo, Utility Room in House
Master Bathroom Full Secondary Bathroom Down, Half Bath
Kitchen Island w/o Cooktop, Kitchen open to Family Room
Interior
Interior Features Water Softener - Owned
Heating Central Electric
Cooling Central Electric
Flooring Carpet, Tile, Vinyl
Exterior
Exterior Feature Back Yard, Back Yard Fenced, Covered Patio/Deck, Patio/Deck
Parking Features Detached Garage
Garage Spaces 1.0
Garage Description Additional Parking
Roof Type Composition
Private Pool No
Building
Lot Description Cleared
Dwelling Type Free Standing
Story 1
Foundation Slab
Lot Size Range 1/2 Up to 1 Acre
Sewer Public Sewer
Water Public Water
Structure Type Brick,Wood
New Construction No
Schools
Elementary Schools Hull-Daisetta Elementary School
Middle Schools Hull-Daisetta Junior High School
High Schools Hull-Daisetta High School
School District 108 - Hull-Daisetta
Others
Senior Community No
Restrictions No Restrictions
Tax ID 000023-000638-009
Energy Description Ceiling Fans
Acceptable Financing Cash Sale, Conventional, FHA, VA
Tax Rate 1.875
Disclosures Sellers Disclosure
Listing Terms Cash Sale, Conventional, FHA, VA
Financing Cash Sale,Conventional,FHA,VA
Special Listing Condition Sellers Disclosure

Learn More About LPT Realty

Agent | License ID: 0676724






