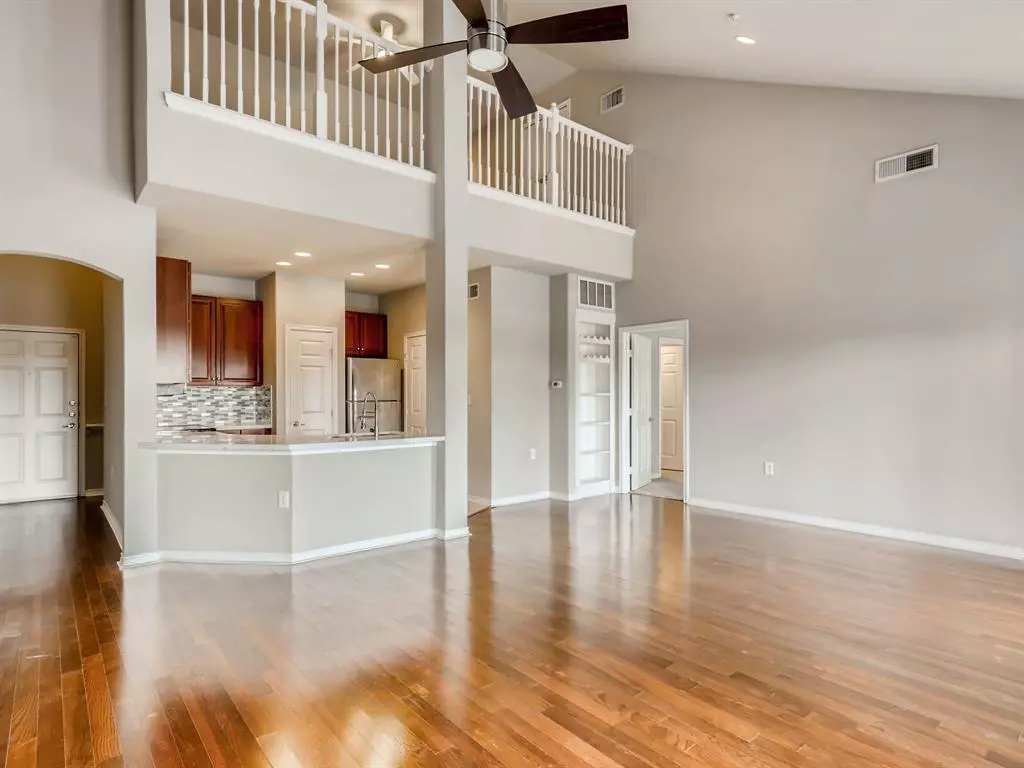
2 Beds
2 Baths
1,436 SqFt
2 Beds
2 Baths
1,436 SqFt
Key Details
Property Type Condo
Listing Status Active
Purchase Type For Sale
Square Footage 1,436 sqft
Price per Sqft $299
Subdivision 2400 Mccue Condos
MLS Listing ID 34743489
Bedrooms 2
Full Baths 2
HOA Fees $1,033/mo
Year Built 2001
Property Description
won't last long!
Location
State TX
County Harris
Area Galleria
Building/Complex Name 2400 MCCUE
Rooms
Bedroom Description 1 Bedroom Up,2 Bedrooms Down,All Bedrooms Down,Primary Bed - 1st Floor,Sitting Area,Split Plan,Walk-In Closet
Other Rooms 1 Living Area, Gameroom Up, Guest Suite, Living Area - 1st Floor, Living/Dining Combo, Loft, Media, Utility Room in House
Master Bathroom Primary Bath: Tub/Shower Combo, Secondary Bath(s): Tub/Shower Combo, Vanity Area
Den/Bedroom Plus 2
Kitchen Breakfast Bar, Kitchen open to Family Room, Pantry, Pots/Pans Drawers
Interior
Interior Features Alarm System - Leased, Fire/Smoke Alarm, Open Ceiling, Refrigerator Included, Window Coverings
Heating Central Electric, Central Gas
Cooling Central Electric
Flooring Carpet, Tile, Wood
Exterior
Exterior Feature Exercise Room, Party Room
View West
Street Surface Concrete,Curbs
Total Parking Spaces 2
Private Pool No
Building
Faces East
New Construction No
Schools
Elementary Schools Briargrove Elementary School
Middle Schools Tanglewood Middle School
High Schools Wisdom High School
School District 27 - Houston
Others
HOA Fee Include Clubhouse,Electric,On Site Guard,Other,Recreational Facilities,Trash Removal,Water and Sewer
Senior Community No
Tax ID 126-949-000-0176
Energy Description Ceiling Fans,Digital Program Thermostat,High-Efficiency HVAC,HVAC>13 SEER,Insulated Doors,Insulated/Low-E windows
Disclosures Sellers Disclosure
Special Listing Condition Sellers Disclosure

Learn More About LPT Realty

Agent | License ID: 0676724






