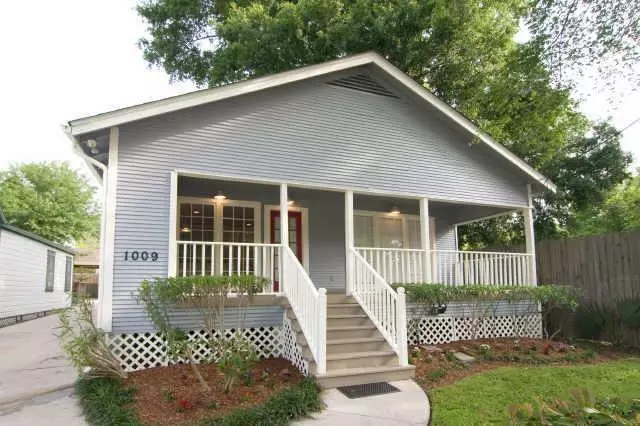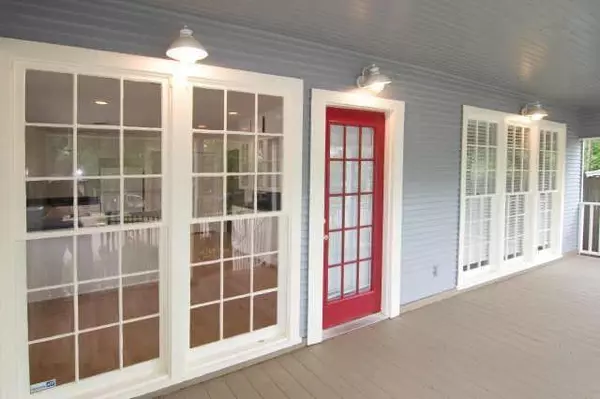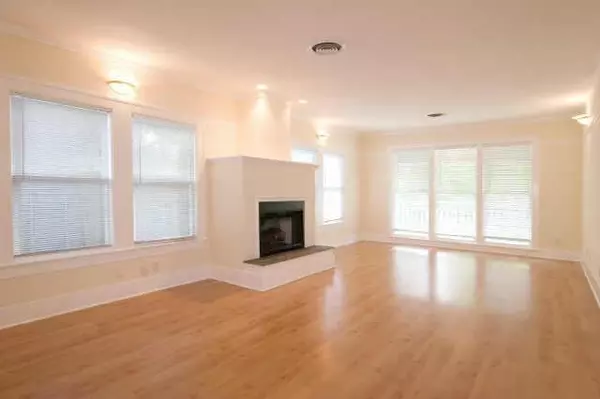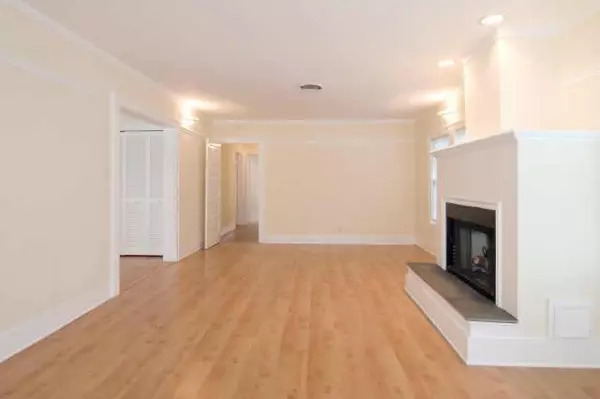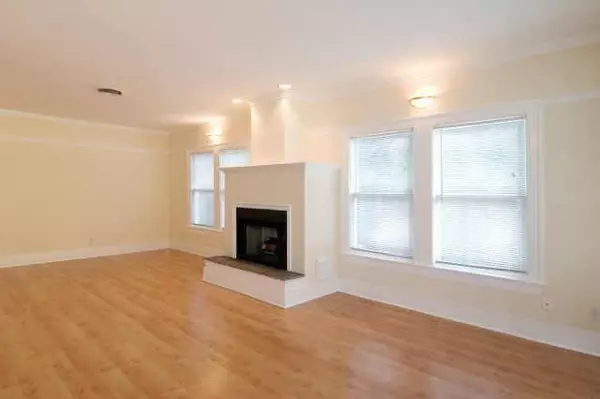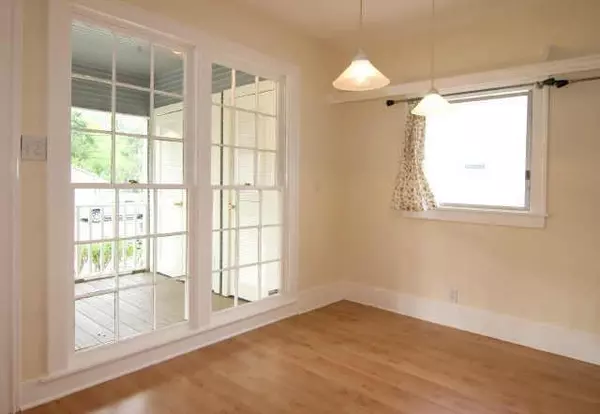
2 Beds
1 Bath
1,120 SqFt
2 Beds
1 Bath
1,120 SqFt
Key Details
Property Type Single Family Home
Listing Status Active
Purchase Type For Sale
Square Footage 1,120 sqft
Price per Sqft $455
Subdivision Texas Heights
MLS Listing ID 39943228
Style Traditional
Bedrooms 2
Full Baths 1
Year Built 1940
Annual Tax Amount $6,592
Tax Year 2023
Lot Size 4,720 Sqft
Acres 0.1084
Property Description
Location
State TX
County Harris
Area Heights/Greater Heights
Rooms
Bedroom Description 2 Bedrooms Down,All Bedrooms Down
Other Rooms Breakfast Room, Living/Dining Combo, Utility Room in House
Master Bathroom Primary Bath: Tub/Shower Combo
Den/Bedroom Plus 2
Interior
Interior Features Fire/Smoke Alarm, Window Coverings
Heating Central Gas
Cooling Central Electric
Flooring Wood
Fireplaces Number 1
Fireplaces Type Mock Fireplace
Exterior
Exterior Feature Partially Fenced
Parking Features None
Carport Spaces 2
Roof Type Composition
Street Surface Concrete
Accessibility Driveway Gate
Private Pool No
Building
Lot Description Subdivision Lot
Dwelling Type Free Standing
Faces South
Story 1
Foundation Block & Beam
Lot Size Range 0 Up To 1/4 Acre
Sewer Public Sewer
Water Public Water
Structure Type Other
New Construction No
Schools
Elementary Schools Sinclair Elementary School (Houston)
Middle Schools Hamilton Middle School (Houston)
High Schools Waltrip High School
School District 27 - Houston
Others
Senior Community No
Restrictions No Restrictions
Tax ID 123-487-001-0002
Energy Description Ceiling Fans
Acceptable Financing Cash Sale, Conventional, Owner Financing
Tax Rate 2.0148
Disclosures No Disclosures
Listing Terms Cash Sale, Conventional, Owner Financing
Financing Cash Sale,Conventional,Owner Financing
Special Listing Condition No Disclosures

Learn More About LPT Realty

Agent | License ID: 0676724

