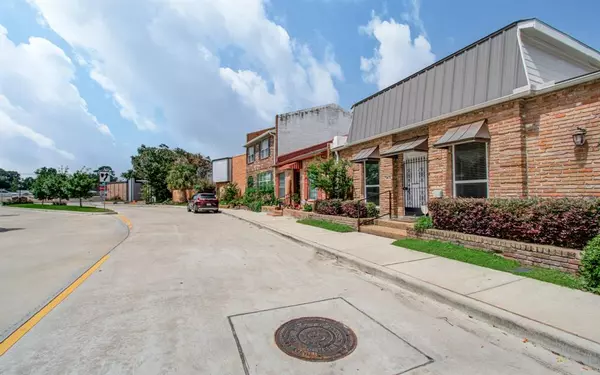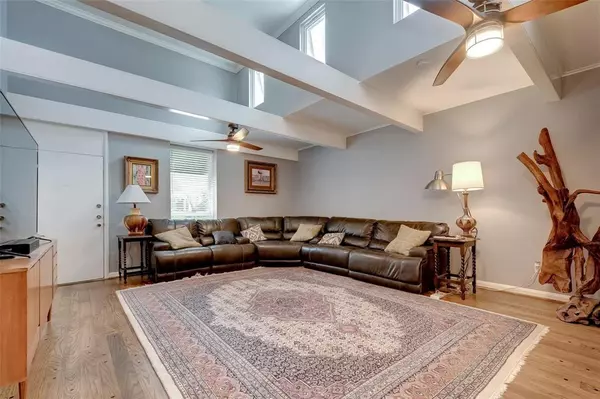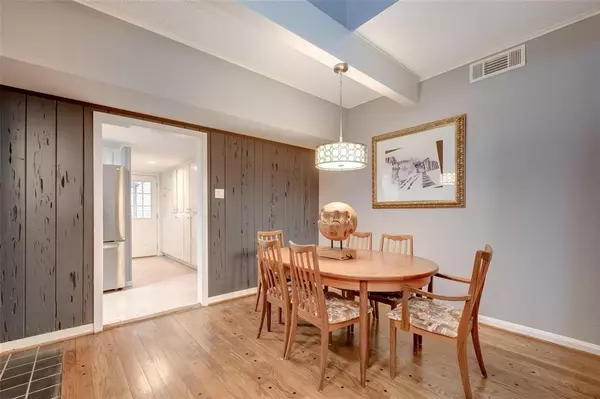
3 Beds
2 Baths
1,812 SqFt
3 Beds
2 Baths
1,812 SqFt
Key Details
Property Type Townhouse
Sub Type Townhouse
Listing Status Pending
Purchase Type For Sale
Square Footage 1,812 sqft
Price per Sqft $162
Subdivision Townhouse Manor
MLS Listing ID 33587192
Style Other Style
Bedrooms 3
Full Baths 2
HOA Fees $760/ann
Year Built 1967
Annual Tax Amount $4,475
Tax Year 2023
Lot Size 2,560 Sqft
Property Description
Enjoy a serene courtyard and an oversized 2-car garage with plenty of storage space.
The property was remodeled and updated in 2017, ensuring modern amenities and design.
Location: Ideally situated near the Houston Medical Center, Galleria, excellent schools, and major freeways, offering convenience and accessibility.
The home has never flooded, providing extra security and peace of mind.
The sale includes a refrigerator, washer, and dryer, making your move even easier.
Don't miss out on this gem—schedule a private showing today!
Please note, the listing realtor owns this home.
Location
State TX
County Harris
Area Knollwood/Woodside Area
Rooms
Bedroom Description All Bedrooms Down,En-Suite Bath,Primary Bed - 1st Floor
Other Rooms 1 Living Area, Formal Dining, Utility Room in Garage
Master Bathroom Primary Bath: Separate Shower, Primary Bath: Shower Only, Secondary Bath(s): Tub/Shower Combo
Interior
Heating Central Electric
Cooling Central Electric
Flooring Tile, Wood
Fireplaces Number 1
Appliance Dryer Included, Electric Dryer Connection, Refrigerator, Washer Included
Dryer Utilities 1
Laundry Utility Rm In Garage
Exterior
Parking Features Attached Garage, Oversized Garage
Roof Type Composition,Other
Street Surface Concrete
Private Pool No
Building
Faces East
Story 1
Entry Level Ground Level
Foundation Slab
Sewer Public Sewer
Water Public Water
Structure Type Brick,Wood
New Construction No
Schools
Elementary Schools Longfellow Elementary School (Houston)
Middle Schools Pershing Middle School
High Schools Bellaire High School
School District 27 - Houston
Others
HOA Fee Include Grounds,Recreational Facilities,Trash Removal
Senior Community No
Tax ID 098-071-000-0047
Ownership Full Ownership
Acceptable Financing Cash Sale, Conventional, FHA, VA
Tax Rate 2.0148
Disclosures Sellers Disclosure, Special Addendum
Listing Terms Cash Sale, Conventional, FHA, VA
Financing Cash Sale,Conventional,FHA,VA
Special Listing Condition Sellers Disclosure, Special Addendum

Learn More About LPT Realty

Agent | License ID: 0676724






