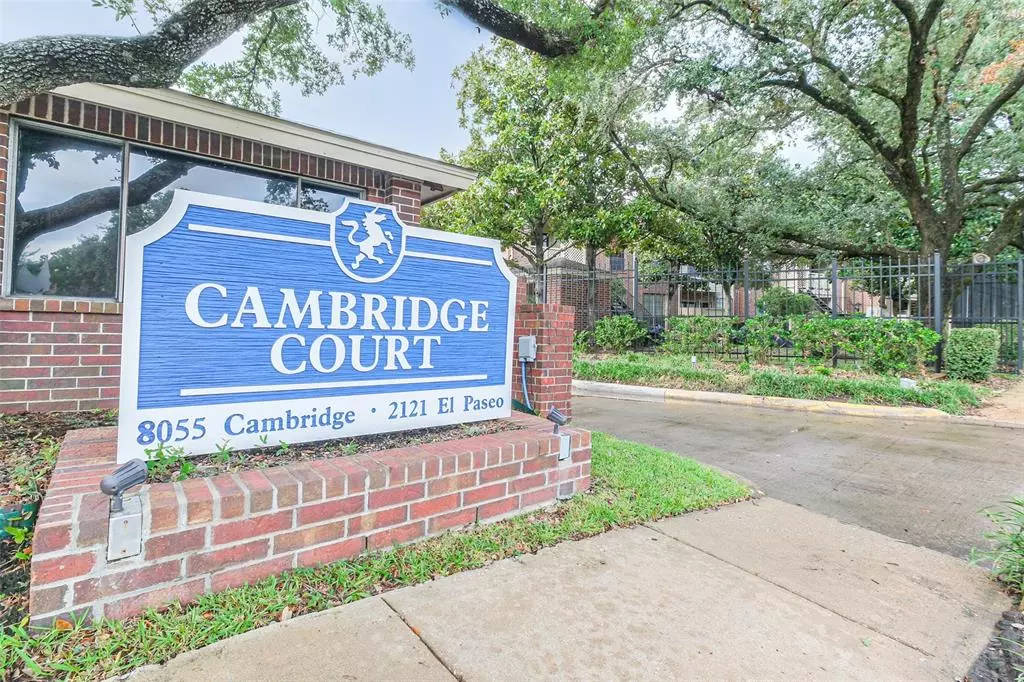
2 Beds
2 Baths
925 SqFt
2 Beds
2 Baths
925 SqFt
Key Details
Property Type Condo, Townhouse
Sub Type Condominium
Listing Status Active
Purchase Type For Sale
Square Footage 925 sqft
Price per Sqft $148
Subdivision Cambridge Court Condo Ph 02
MLS Listing ID 55671997
Style Traditional
Bedrooms 2
Full Baths 2
HOA Fees $378/mo
Year Built 1984
Annual Tax Amount $2,769
Tax Year 2023
Lot Size 5.094 Acres
Property Description
Location
State TX
County Harris
Area Medical Center Area
Rooms
Bedroom Description All Bedrooms Down,En-Suite Bath,Primary Bed - 1st Floor
Other Rooms 1 Living Area, Formal Dining, Living Area - 1st Floor, Utility Room in House
Master Bathroom Full Secondary Bathroom Down, Primary Bath: Tub/Shower Combo, Secondary Bath(s): Tub/Shower Combo
Kitchen Kitchen open to Family Room, Pantry
Interior
Heating Central Electric
Cooling Central Electric
Flooring Laminate
Fireplaces Number 1
Fireplaces Type Wood Burning Fireplace
Appliance Dryer Included, Full Size, Washer Included
Dryer Utilities 1
Laundry Utility Rm in House
Exterior
Exterior Feature Patio/Deck
Parking Features None
Carport Spaces 1
Roof Type Composition
Accessibility Automatic Gate, Manned Gate
Private Pool No
Building
Story 1
Unit Location Courtyard
Entry Level Level 1
Foundation Slab
Sewer Public Sewer
Water Public Water
Structure Type Brick,Wood
New Construction No
Schools
Elementary Schools Whidby Elementary School
Middle Schools Cullen Middle School (Houston)
High Schools Lamar High School (Houston)
School District 27 - Houston
Others
HOA Fee Include Exterior Building,Grounds,Insurance,Limited Access Gates,On Site Guard,Water and Sewer
Senior Community No
Tax ID 115-920-018-0010
Acceptable Financing Cash Sale, Investor, Owner Financing, VA
Tax Rate 2.1298
Disclosures Sellers Disclosure
Listing Terms Cash Sale, Investor, Owner Financing, VA
Financing Cash Sale,Investor,Owner Financing,VA
Special Listing Condition Sellers Disclosure

Learn More About LPT Realty

Agent | License ID: 0676724






