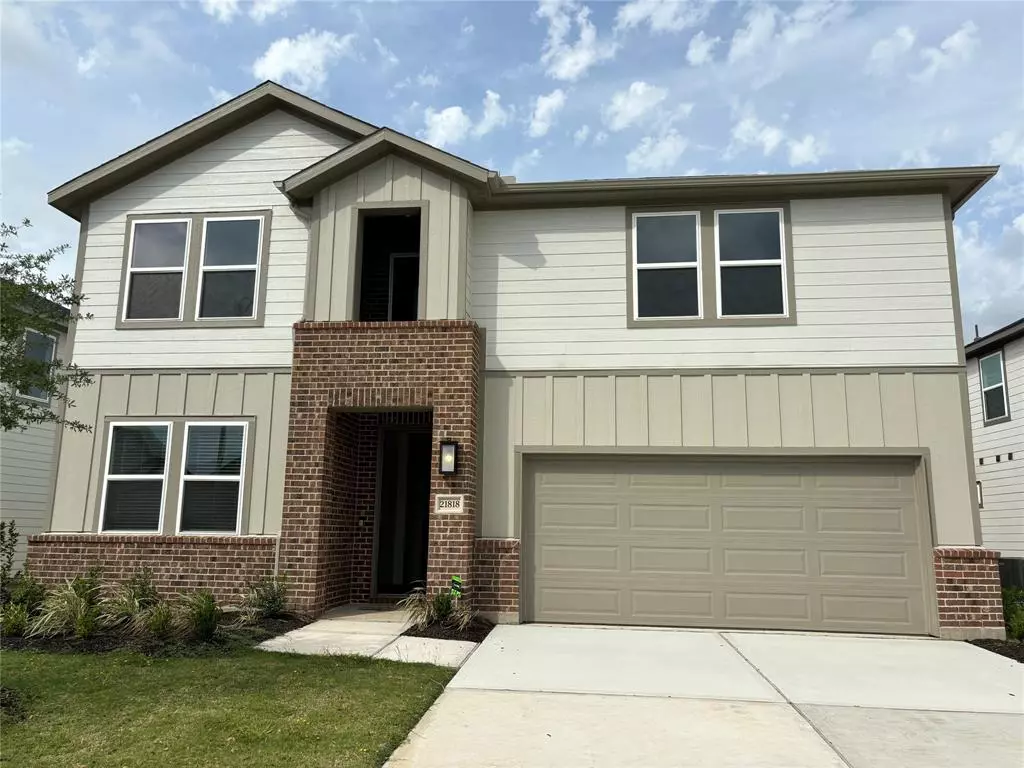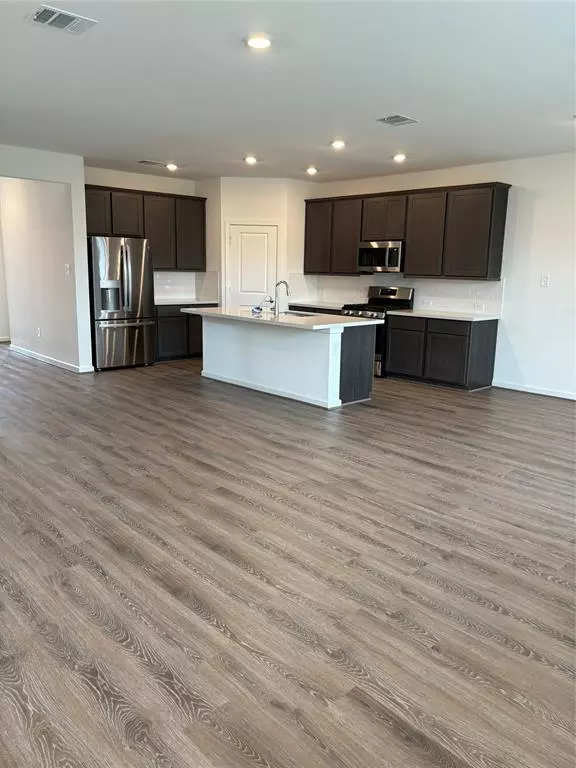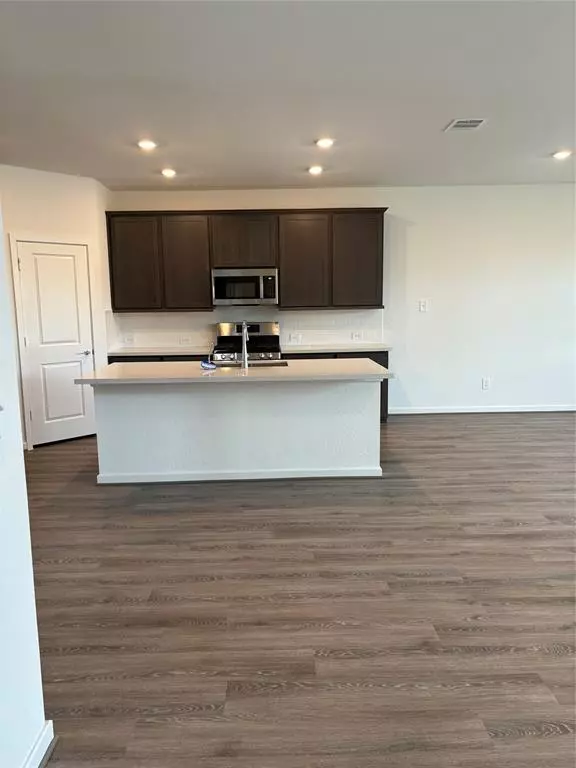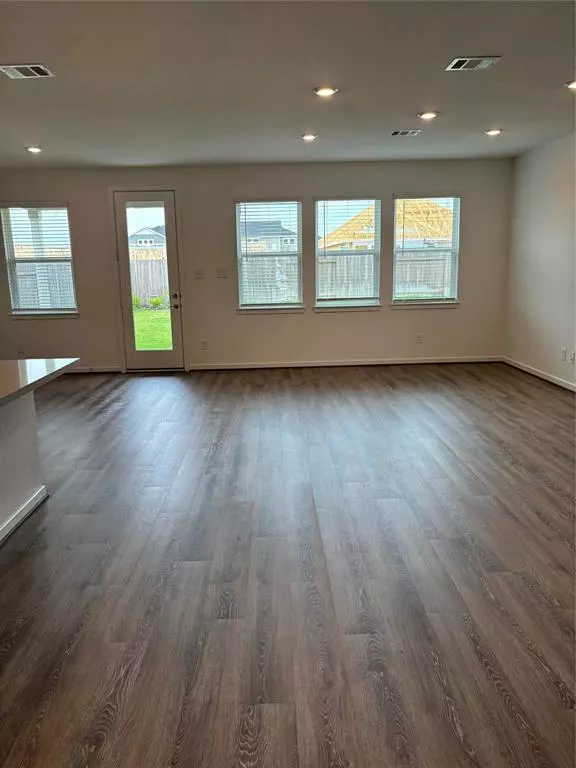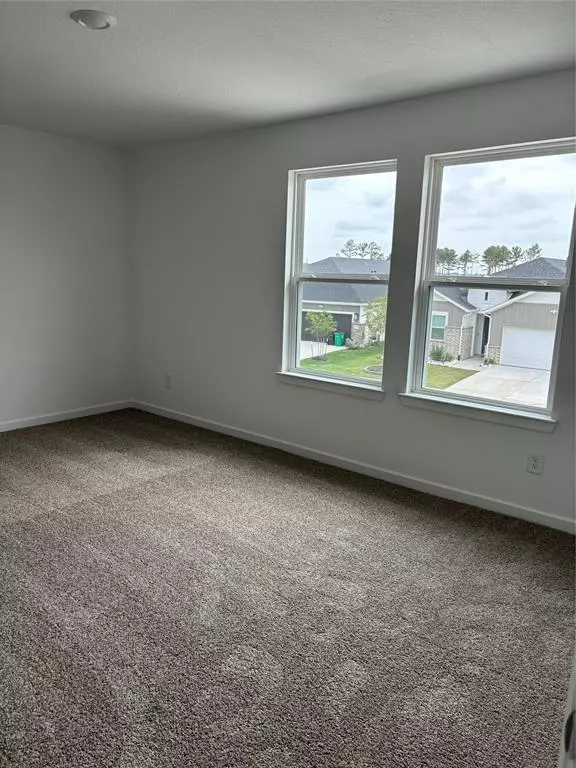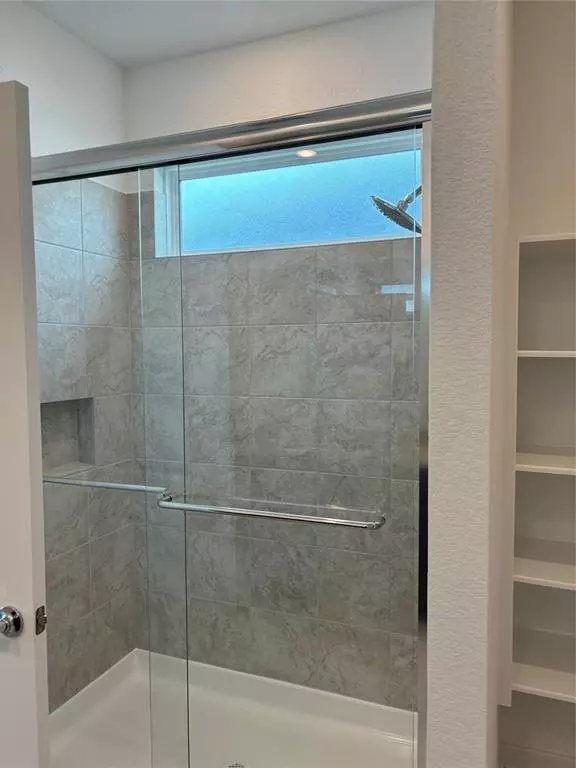5 Beds
3 Baths
2,722 SqFt
5 Beds
3 Baths
2,722 SqFt
Key Details
Property Type Single Family Home
Sub Type Single Family Detached
Listing Status Active
Purchase Type For Rent
Square Footage 2,722 sqft
Subdivision Mason Wood
MLS Listing ID 54965236
Style Other Style
Bedrooms 5
Full Baths 3
Rental Info Long Term,One Year,Section 8,Short Term,Six Months
Year Built 2023
Available Date 2024-07-28
Lot Size 6,652 Sqft
Property Description
Location
State TX
County Harris
Area Cypress South
Rooms
Bedroom Description 2 Bedrooms Down,Primary Bed - 1st Floor,Walk-In Closet
Other Rooms 1 Living Area, Family Room, Formal Living, Gameroom Up, Kitchen/Dining Combo, Living Area - 1st Floor, Utility Room in Garage
Master Bathroom Primary Bath: Tub/Shower Combo, Secondary Bath(s): Double Sinks, Secondary Bath(s): Separate Shower, Secondary Bath(s): Tub/Shower Combo, Two Primary Baths
Kitchen Butler Pantry, Instant Hot Water, Kitchen open to Family Room, Pantry, Reverse Osmosis
Interior
Interior Features 2 Staircases, Dryer Included, Fire/Smoke Alarm, Formal Entry/Foyer, Fully Sprinklered, Refrigerator Included, Washer Included
Heating Central Gas
Cooling Central Electric
Flooring Carpet, Tile, Vinyl
Appliance Dryer Included, Electric Dryer Connection, Refrigerator, Washer Included
Exterior
Exterior Feature Back Yard Fenced, Fully Fenced, Patio/Deck, Sprinkler System
Parking Features Attached Garage
Garage Spaces 2.0
Private Pool No
Building
Lot Description Cleared, Subdivision Lot
Story 2
Sewer Public Sewer
Water Water District
New Construction Yes
Schools
Elementary Schools Walker Elementary School (Cypress-Fairbanks)
Middle Schools Rowe Middle School
High Schools Cypress Park High School
School District 13 - Cypress-Fairbanks
Others
Pets Allowed Case By Case Basis
Senior Community No
Restrictions Deed Restrictions
Tax ID 146-297-004-0008
Energy Description Digital Program Thermostat,Energy Star Appliances,Energy Star/CFL/LED Lights,High-Efficiency HVAC,HVAC>13 SEER,Insulated/Low-E windows
Disclosures Home Protection Plan, Mud
Green/Energy Cert Energy Star Qualified Home, Environments for Living, Home Energy Rating/HERS, LEED for Homes (USGBC)
Special Listing Condition Home Protection Plan, Mud
Pets Allowed Case By Case Basis

Learn More About LPT Realty
Agent | License ID: 0676724

