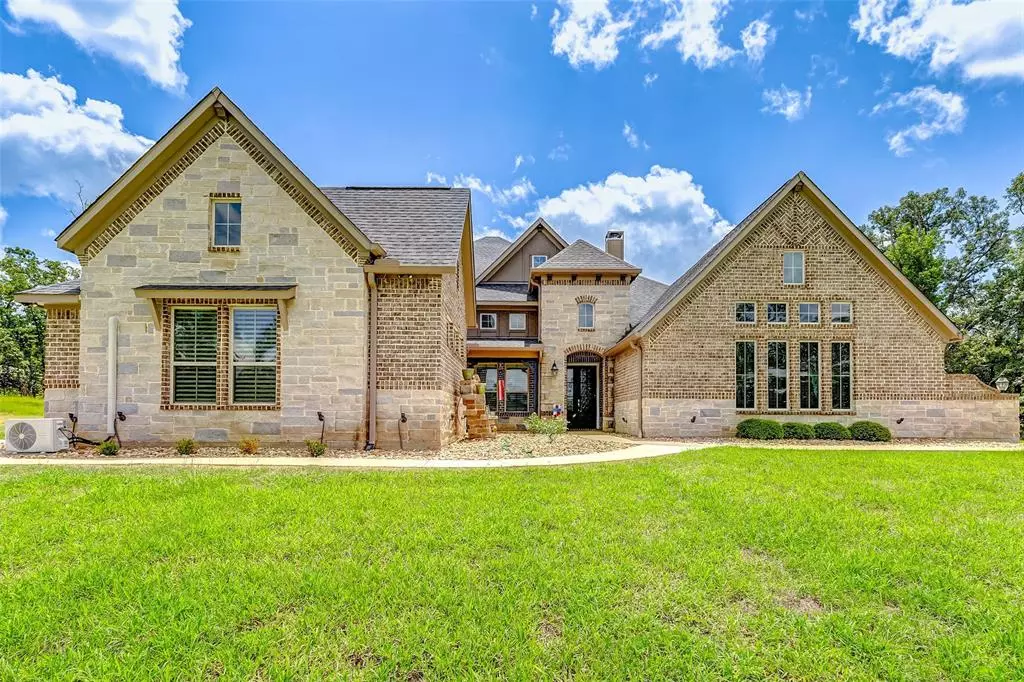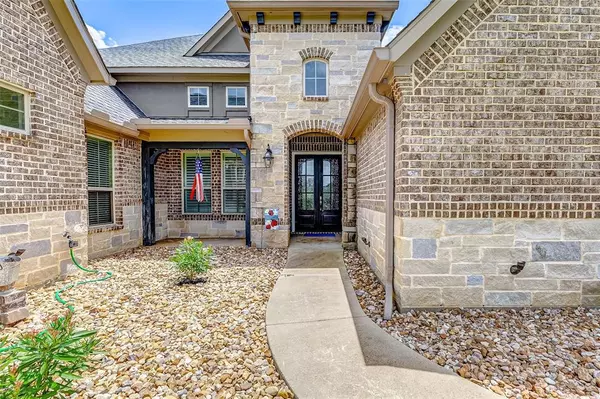
4 Beds
3 Baths
3,700 SqFt
4 Beds
3 Baths
3,700 SqFt
Key Details
Property Type Vacant Land
Listing Status Pending
Purchase Type For Sale
Square Footage 3,700 sqft
Price per Sqft $234
Subdivision Big Oaks Estate
MLS Listing ID 89323907
Style Traditional
Bedrooms 4
Full Baths 3
Year Built 2017
Annual Tax Amount $9,524
Tax Year 2023
Lot Size 5.200 Acres
Acres 5.2
Property Description
Location
State TX
County Leon
Area Centerville/Leona Area
Rooms
Bedroom Description All Bedrooms Down
Other Rooms Family Room, Gameroom Down
Master Bathroom Primary Bath: Jetted Tub, Primary Bath: Separate Shower, Secondary Bath(s): Tub/Shower Combo, Vanity Area
Den/Bedroom Plus 3
Kitchen Breakfast Bar, Island w/o Cooktop, Kitchen open to Family Room, Pantry, Pot Filler, Pots/Pans Drawers, Under Cabinet Lighting, Walk-in Pantry
Interior
Interior Features Crown Molding, Fire/Smoke Alarm, Formal Entry/Foyer, High Ceiling, Prewired for Alarm System, Refrigerator Included, Window Coverings, Wired for Sound
Heating Central Gas
Cooling Central Electric
Flooring Carpet, Tile, Vinyl
Fireplaces Number 2
Fireplaces Type Gas Connections, Wood Burning Fireplace
Exterior
Parking Features Attached Garage
Garage Spaces 3.0
Garage Description Additional Parking, Auto Garage Door Opener, Boat Parking, Double-Wide Driveway, Extra Driveway, Golf Cart Garage, Workshop
Pool Gunite, In Ground
Improvements Fenced
Private Pool Yes
Building
Lot Description Cleared, Wooded
Story 1
Foundation Slab
Lot Size Range 5 Up to 10 Acres
Sewer Septic Tank
Water Public Water
New Construction No
Schools
Elementary Schools Centerville Elementary (Centerville - Leon)
Middle Schools Centerville Junior-Senior High School
High Schools Centerville Junior-Senior High School
School District 155 - Centerville (Leon)
Others
Senior Community No
Restrictions Horses Allowed
Tax ID 00014-01400-00100-000000
Energy Description Attic Fan,Ceiling Fans,Energy Star Appliances,Generator,High-Efficiency HVAC,HVAC>13 SEER,Insulated/Low-E windows,Insulation - Batt,Insulation - Blown Fiberglass,Insulation - Other,Radiant Attic Barrier
Acceptable Financing Cash Sale, Conventional, FHA, VA
Tax Rate 1.6227
Disclosures Other Disclosures, Sellers Disclosure
Green/Energy Cert Other Green Certification
Listing Terms Cash Sale, Conventional, FHA, VA
Financing Cash Sale,Conventional,FHA,VA
Special Listing Condition Other Disclosures, Sellers Disclosure

Learn More About LPT Realty

Agent | License ID: 0676724






