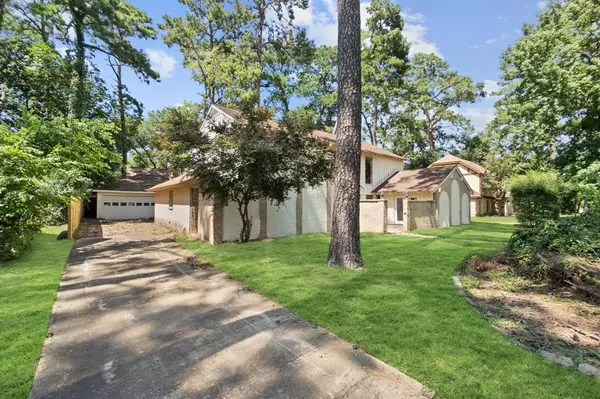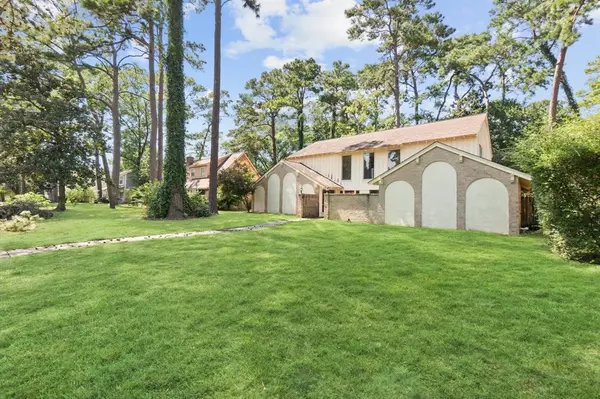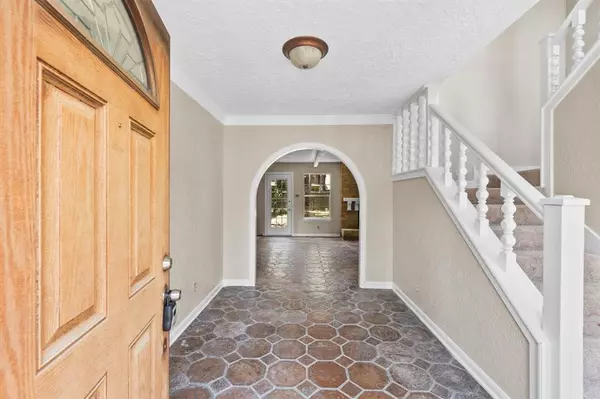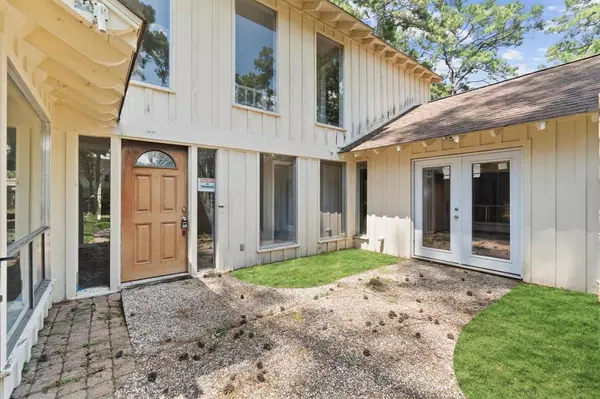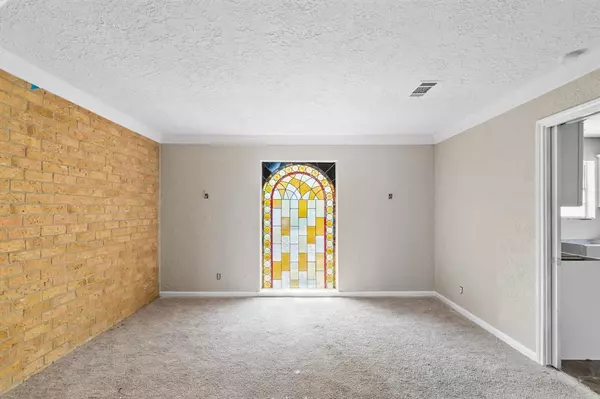
5 Beds
3.1 Baths
3,632 SqFt
5 Beds
3.1 Baths
3,632 SqFt
Key Details
Property Type Single Family Home
Listing Status Pending
Purchase Type For Sale
Square Footage 3,632 sqft
Price per Sqft $72
Subdivision Norchester
MLS Listing ID 80227491
Style Traditional
Bedrooms 5
Full Baths 3
Half Baths 1
HOA Fees $700/ann
HOA Y/N 1
Year Built 1971
Annual Tax Amount $7,355
Tax Year 2023
Lot Size 9,680 Sqft
Acres 0.2222
Property Description
The house presents an exceptional chance for a beautiful remodel, offering you the creative freedom to infuse your personal style into every corner.
Situated in an unbeatable location, this home is just a stone's throw away from an array of shopping options, top-rated schools, and vibrant entertainment venues.
Four of the bedrooms are located upstairs, providing a private and serene retreat for family members. Don't miss the opportunity to elevate your lifestyle in this expansive residence designed for those looking to move up to a space that can grow with their dreams.
Location
State TX
County Harris
Area Cypress North
Rooms
Bedroom Description Primary Bed - 1st Floor
Other Rooms Breakfast Room, Family Room, Formal Dining, Formal Living, Home Office/Study, Utility Room in House
Interior
Heating Central Electric
Cooling Central Electric
Flooring Carpet, Terrazo
Fireplaces Number 1
Fireplaces Type Wood Burning Fireplace
Exterior
Exterior Feature Back Yard, Back Yard Fenced
Parking Features Detached Garage, Oversized Garage
Garage Spaces 2.0
Roof Type Composition
Street Surface Concrete,Curbs,Gutters
Private Pool No
Building
Lot Description Subdivision Lot
Dwelling Type Free Standing
Story 2
Foundation Slab
Lot Size Range 0 Up To 1/4 Acre
Sewer Public Sewer
Water Water District
Structure Type Brick,Wood
New Construction No
Schools
Elementary Schools Matzke Elementary School
Middle Schools Bleyl Middle School
High Schools Cypress Creek High School
School District 13 - Cypress-Fairbanks
Others
Senior Community No
Restrictions Deed Restrictions
Tax ID 103-233-000-0005
Acceptable Financing Cash Sale
Tax Rate 2.1808
Disclosures Sellers Disclosure
Listing Terms Cash Sale
Financing Cash Sale
Special Listing Condition Sellers Disclosure

Learn More About LPT Realty

Agent | License ID: 0676724


