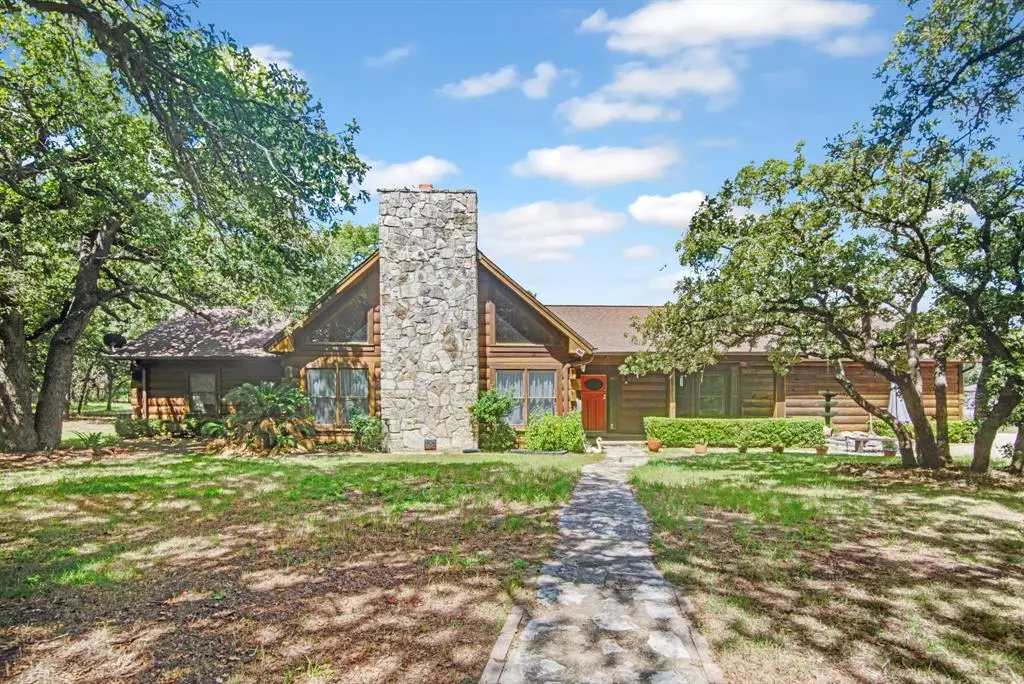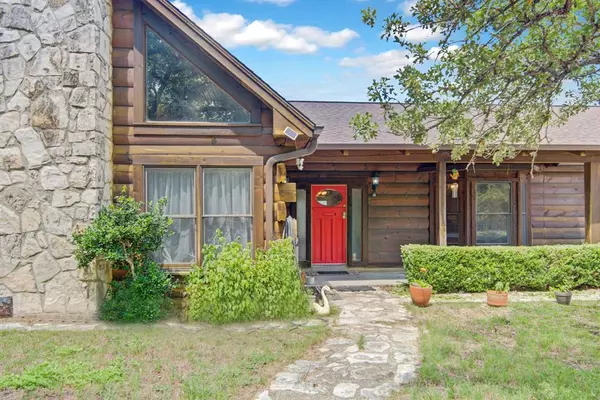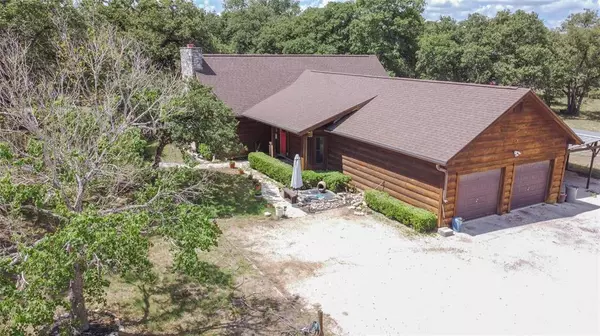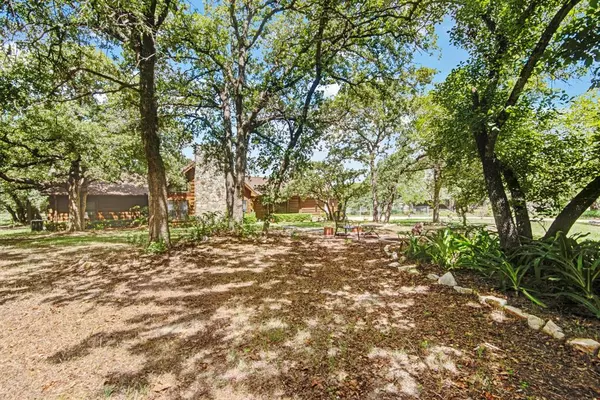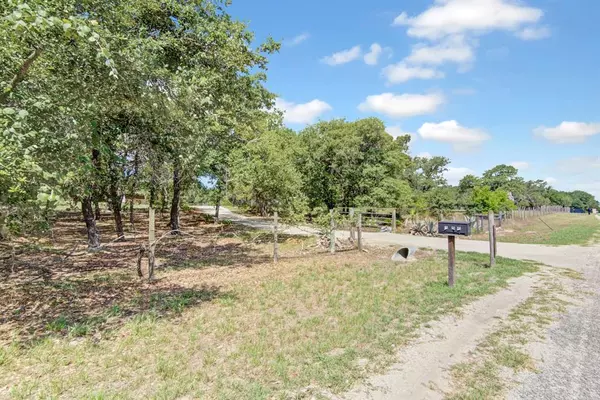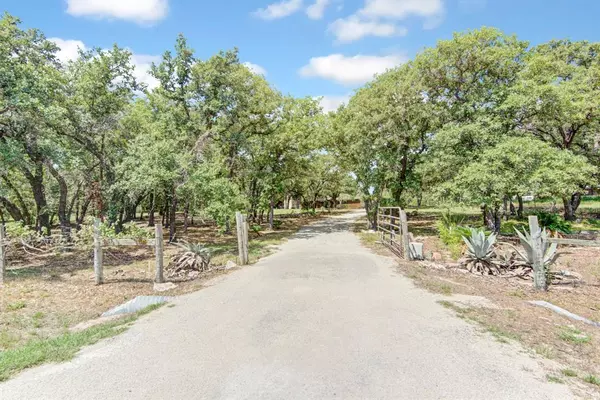3 Beds
2 Baths
2,573 SqFt
3 Beds
2 Baths
2,573 SqFt
Key Details
Property Type Single Family Home
Listing Status Active
Purchase Type For Sale
Square Footage 2,573 sqft
Price per Sqft $174
Subdivision Shannon Ridge
MLS Listing ID 81010588
Style Other Style
Bedrooms 3
Full Baths 2
Year Built 2003
Annual Tax Amount $6,115
Tax Year 2023
Lot Size 2.085 Acres
Acres 2.085
Property Description
Location
State TX
County Wilson
Rooms
Bedroom Description All Bedrooms Down,Primary Bed - 1st Floor,Walk-In Closet
Other Rooms 1 Living Area, Breakfast Room, Formal Dining, Living Area - 1st Floor, Loft, Utility Room in House
Master Bathroom Full Secondary Bathroom Down, Primary Bath: Separate Shower, Primary Bath: Soaking Tub, Secondary Bath(s): Tub/Shower Combo, Vanity Area
Kitchen Pantry
Interior
Interior Features Fire/Smoke Alarm, High Ceiling, Refrigerator Included
Heating Central Electric
Cooling Central Electric
Flooring Tile, Wood
Fireplaces Number 1
Fireplaces Type Wood Burning Fireplace
Exterior
Exterior Feature Back Yard, Back Yard Fenced, Fully Fenced, Patio/Deck, Porch, Private Driveway, Side Yard, Storage Shed
Parking Features Attached Garage
Garage Spaces 2.0
Garage Description Additional Parking, Auto Driveway Gate, Auto Garage Door Opener
Roof Type Composition
Private Pool No
Building
Lot Description Subdivision Lot, Wooded
Dwelling Type Free Standing
Story 2
Foundation Slab
Lot Size Range 2 Up to 5 Acres
Sewer Septic Tank
Water Water District, Well
Structure Type Log Home
New Construction No
Schools
Elementary Schools Floresville North Elementary School
Middle Schools Floresville Middle School
High Schools Floresville High School
School District 515 - Floresville
Others
Senior Community No
Restrictions Deed Restrictions
Tax ID 0908-00000-24200
Energy Description Ceiling Fans,Digital Program Thermostat,Insulation - Batt
Acceptable Financing Conventional
Tax Rate 1.5554
Disclosures Mud, Sellers Disclosure
Listing Terms Conventional
Financing Conventional
Special Listing Condition Mud, Sellers Disclosure

Learn More About LPT Realty
Agent | License ID: 0676724

