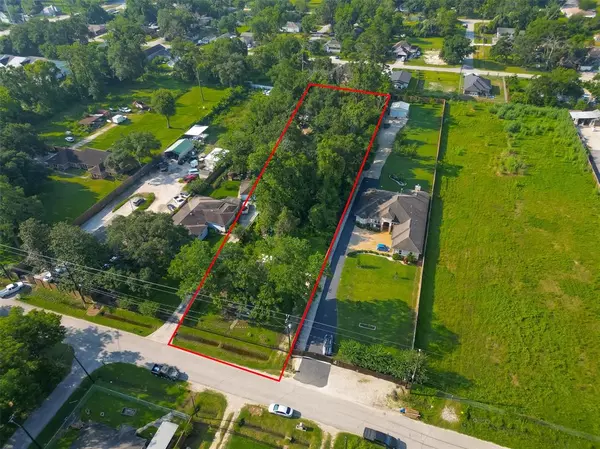
2 Beds
1 Bath
1,232 SqFt
2 Beds
1 Bath
1,232 SqFt
Key Details
Property Type Single Family Home
Listing Status Option Pending
Purchase Type For Sale
Square Footage 1,232 sqft
Price per Sqft $340
Subdivision Highland Heights Annex Sec 02
MLS Listing ID 36762113
Style Traditional
Bedrooms 2
Full Baths 1
Year Built 1949
Annual Tax Amount $3,316
Tax Year 2023
Lot Size 0.981 Acres
Acres 0.9813
Property Description
This is a rare chance to purchase for lot value. Property includes an as-is vacant single-family home that could be kept but needs extensive work. The lot is a spacious 42,744 sq ft, fully fenced, and equipped with electricity, city sewer, water well and gas.
Convenient location with quick and easy commutes to Downtown Houston and the Heights. This booming area is seeing stunning new construction all around. Don't miss out on this fantastic opportunity to create something amazing!
Buyer to verify all info.
Location
State TX
County Harris
Area Northwest Houston
Rooms
Bedroom Description All Bedrooms Down,Primary Bed - 1st Floor
Other Rooms 1 Living Area, Formal Dining, Kitchen/Dining Combo, Living Area - 1st Floor
Master Bathroom Primary Bath: Tub/Shower Combo
Interior
Heating Central Gas
Cooling Central Electric
Exterior
Exterior Feature Back Green Space, Back Yard, Back Yard Fenced, Fully Fenced, Porch, Private Driveway
Roof Type Composition
Street Surface Concrete
Accessibility Driveway Gate
Private Pool No
Building
Lot Description Wooded
Dwelling Type Free Standing
Faces North
Story 1
Foundation Block & Beam
Lot Size Range 1/2 Up to 1 Acre
Builder Name Suburban Homes
Sewer Public Sewer, Septic Tank
Water Well
Structure Type Cement Board
New Construction No
Schools
Elementary Schools Anderson Academy
Middle Schools Drew Academy
High Schools Carver H S For Applied Tech/Engineering/Arts
School District 1 - Aldine
Others
Senior Community No
Restrictions Horses Allowed,No Restrictions
Tax ID 055-178-000-0011
Acceptable Financing Cash Sale, Conventional, FHA, Investor, Seller May Contribute to Buyer's Closing Costs, USDA Loan, VA
Tax Rate 2.1982
Disclosures Other Disclosures, Sellers Disclosure
Listing Terms Cash Sale, Conventional, FHA, Investor, Seller May Contribute to Buyer's Closing Costs, USDA Loan, VA
Financing Cash Sale,Conventional,FHA,Investor,Seller May Contribute to Buyer's Closing Costs,USDA Loan,VA
Special Listing Condition Other Disclosures, Sellers Disclosure

Learn More About LPT Realty

Agent | License ID: 0676724






