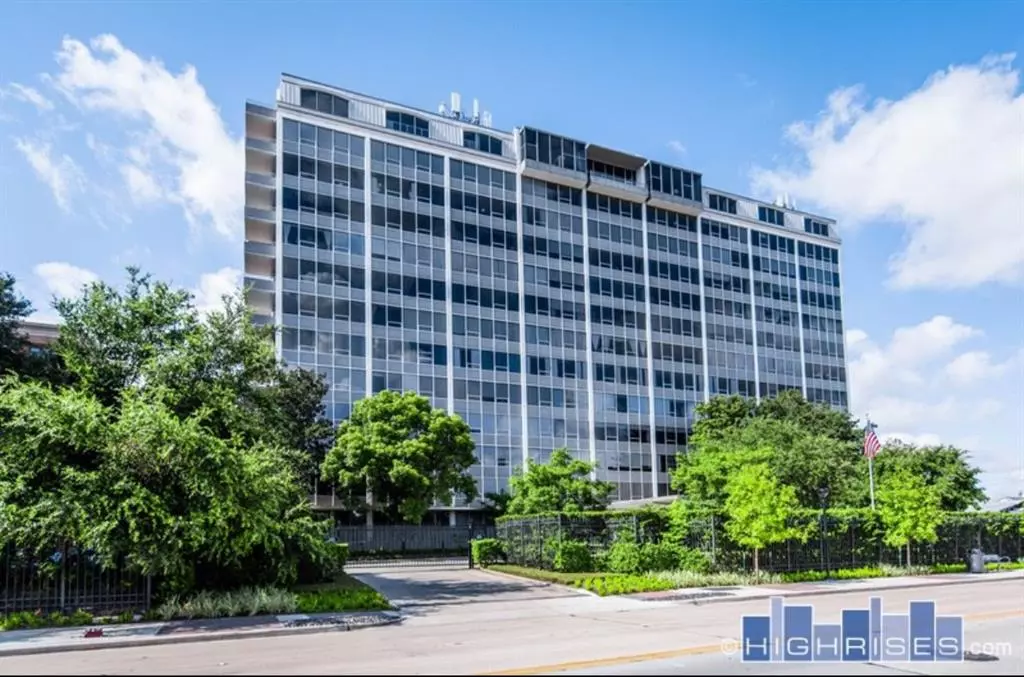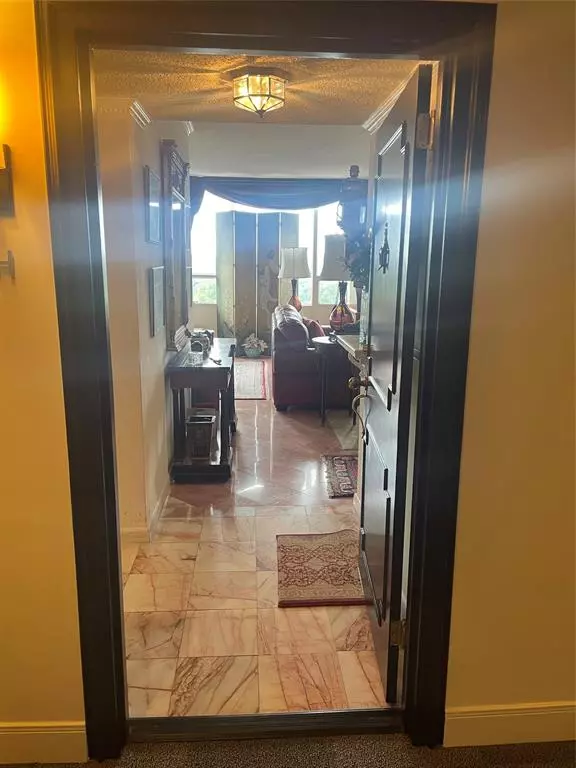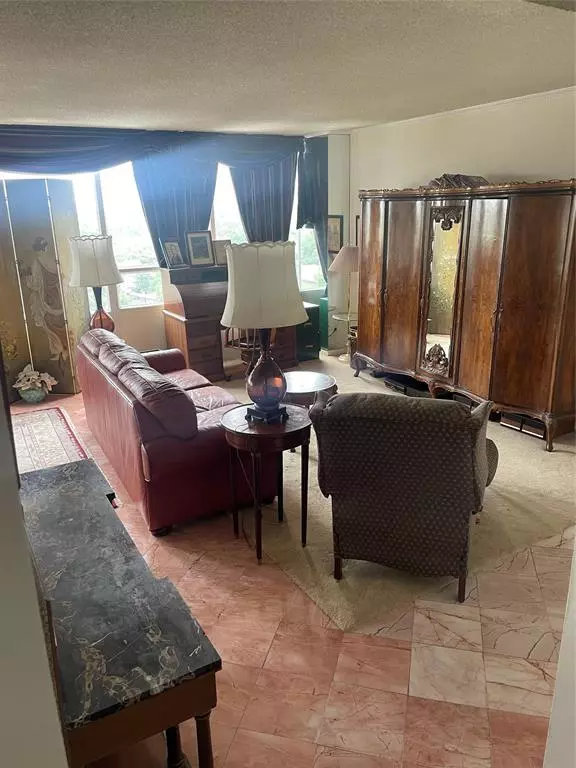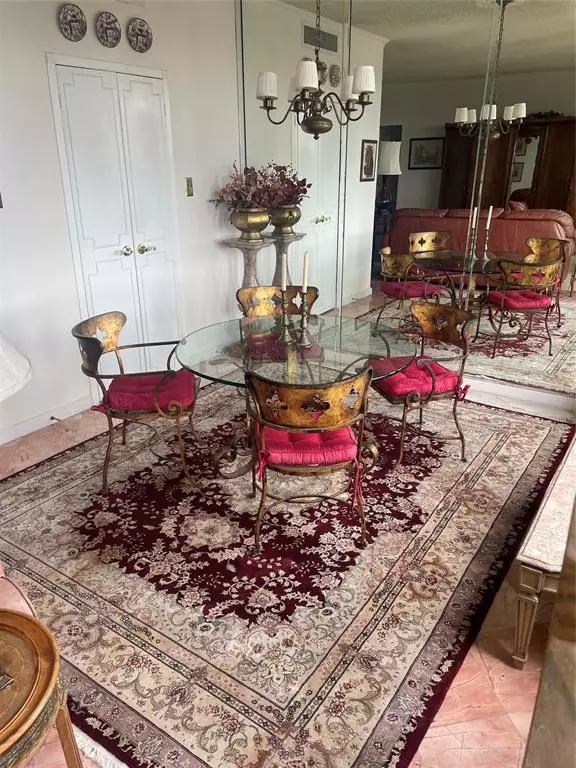
1 Bed
1 Bath
835 SqFt
1 Bed
1 Bath
835 SqFt
Key Details
Property Type Condo
Listing Status Pending
Purchase Type For Sale
Square Footage 835 sqft
Price per Sqft $299
Subdivision Regency House Condo
MLS Listing ID 5330481
Bedrooms 1
Full Baths 1
HOA Fees $1,185/mo
Year Built 1963
Annual Tax Amount $4,451
Tax Year 2023
Property Description
*Furniture NOT included.
Location
State TX
County Harris
Area Upper Kirby
Building/Complex Name REGENCY HOUSE
Rooms
Bedroom Description Walk-In Closet
Other Rooms Living/Dining Combo
Den/Bedroom Plus 1
Interior
Interior Features Fire/Smoke Alarm, Formal Entry/Foyer, Fully Sprinklered, Interior Storage Closet, Refrigerator Included
Heating Central Electric
Cooling Central Electric
Flooring Carpet, Marble Floors
Appliance Gas Dryer Connections
Exterior
Pool Enclosed, Gunite, In Ground
Street Surface Concrete,Curbs
Total Parking Spaces 1
Private Pool No
Building
Building Description Concrete,Glass, Concierge,Gym,Outdoor Fireplace,Outdoor Kitchen
Unit Features Covered Terrace,Direct Elevator Access,OutDoor Kitchen,OutDoor Fireplace
Structure Type Concrete,Glass
New Construction No
Schools
Elementary Schools Poe Elementary School
Middle Schools Lanier Middle School
High Schools Lamar High School (Houston)
School District 27 - Houston
Others
Pets Allowed With Restrictions
HOA Fee Include Building & Grounds,Cable TV,Concierge,Insurance Common Area,Internet,Recreational Facilities,Trash Removal
Senior Community No
Tax ID 114-721-007-0007
Energy Description Digital Program Thermostat
Acceptable Financing Cash Sale, Conventional
Tax Rate 2.0148
Disclosures Sellers Disclosure
Listing Terms Cash Sale, Conventional
Financing Cash Sale,Conventional
Special Listing Condition Sellers Disclosure
Pets Allowed With Restrictions

Learn More About LPT Realty

Agent | License ID: 0676724






