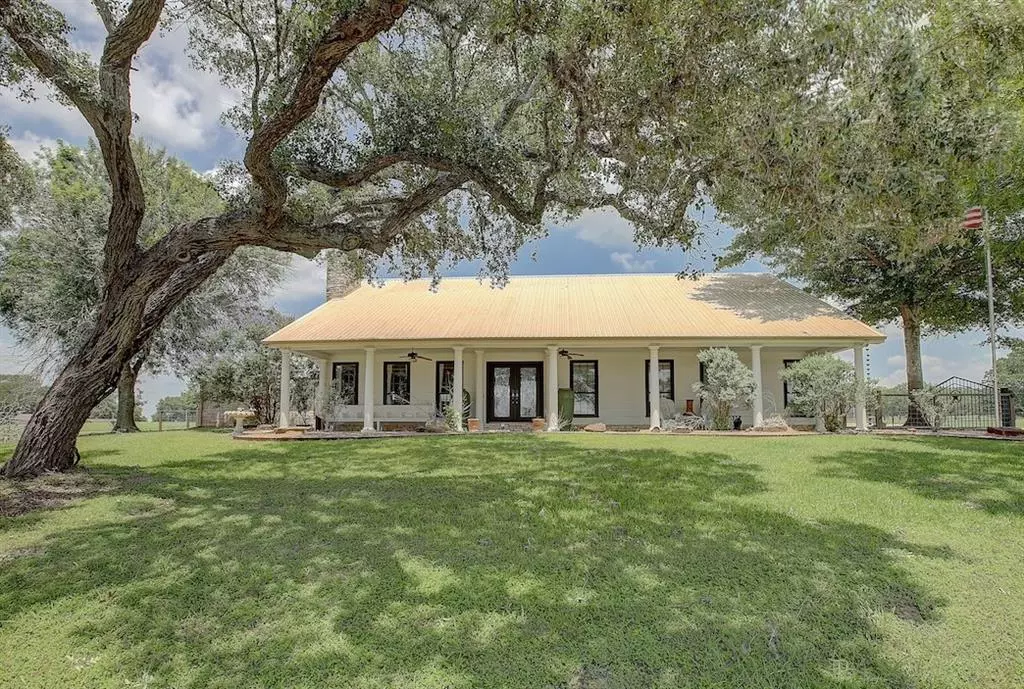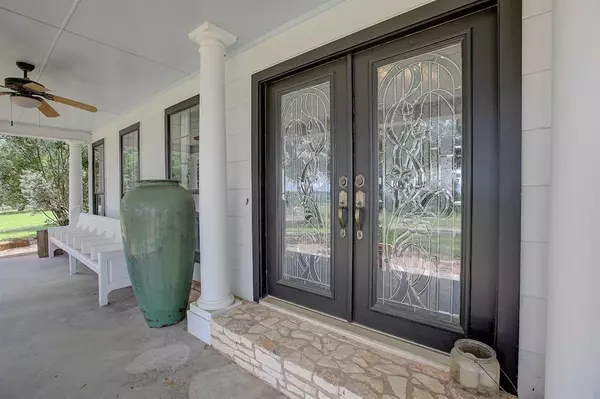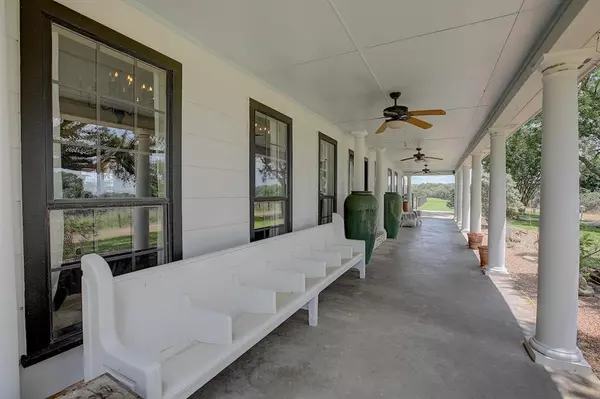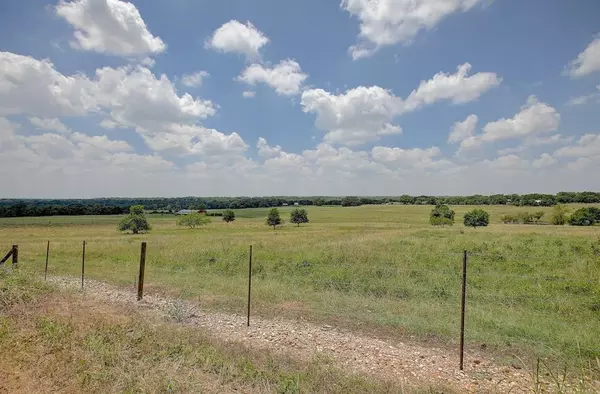
5 Beds
4 Baths
2,976 SqFt
5 Beds
4 Baths
2,976 SqFt
Key Details
Property Type Single Family Home
Sub Type Free Standing
Listing Status Active
Purchase Type For Sale
Square Footage 2,976 sqft
Price per Sqft $569
Subdivision No
MLS Listing ID 29553620
Style Other Style
Bedrooms 5
Full Baths 4
Year Built 1981
Annual Tax Amount $8,834
Tax Year 2023
Lot Size 6.350 Acres
Acres 6.35
Property Description
Location
State TX
County Fayette
Rooms
Bedroom Description 1 Bedroom Up,2 Primary Bedrooms,En-Suite Bath,Primary Bed - 1st Floor,Sitting Area,Split Plan,Walk-In Closet
Other Rooms 1 Living Area, Breakfast Room, Den, Family Room, Formal Dining, Home Office/Study, Living Area - 1st Floor, Living/Dining Combo, Loft, Sun Room, Utility Room in House, Wine Room
Master Bathroom Bidet, Full Secondary Bathroom Down, Primary Bath: Double Sinks, Primary Bath: Shower Only, Secondary Bath(s): Tub/Shower Combo, Two Primary Baths
Den/Bedroom Plus 5
Kitchen Breakfast Bar, Kitchen open to Family Room
Interior
Interior Features Alarm System - Owned, Balcony, Crown Molding, Dry Bar, Dryer Included, High Ceiling, Prewired for Alarm System, Refrigerator Included, Washer Included, Wet Bar
Heating Central Electric
Cooling Central Electric
Flooring Tile, Wood
Fireplaces Number 1
Fireplaces Type Wood Burning Fireplace
Exterior
Parking Features Detached Garage, Oversized Garage
Garage Spaces 2.0
Garage Description Additional Parking, Double-Wide Driveway, Driveway Gate, Workshop
Pool In Ground
Improvements Barn,Cross Fenced,Fenced,Pastures,Wheelchair Access
Accessibility Driveway Gate
Private Pool Yes
Building
Lot Description Other, Wooded
Faces West
Story 1.5
Foundation Slab
Lot Size Range 5 Up to 10 Acres
Builder Name Averyt
Sewer Septic Tank
Water Well
New Construction No
Schools
Elementary Schools La Grange Elementary School
Middle Schools La Grange Middle School
High Schools La Grange High School
School District 205 - La Grange
Others
Senior Community No
Restrictions Historic Restrictions,Horses Allowed
Tax ID R32875
Energy Description Attic Vents,Ceiling Fans,Digital Program Thermostat
Acceptable Financing Cash Sale, Conventional
Tax Rate 1.2355
Disclosures Sellers Disclosure
Listing Terms Cash Sale, Conventional
Financing Cash Sale,Conventional
Special Listing Condition Sellers Disclosure

Learn More About LPT Realty

Agent | License ID: 0676724






