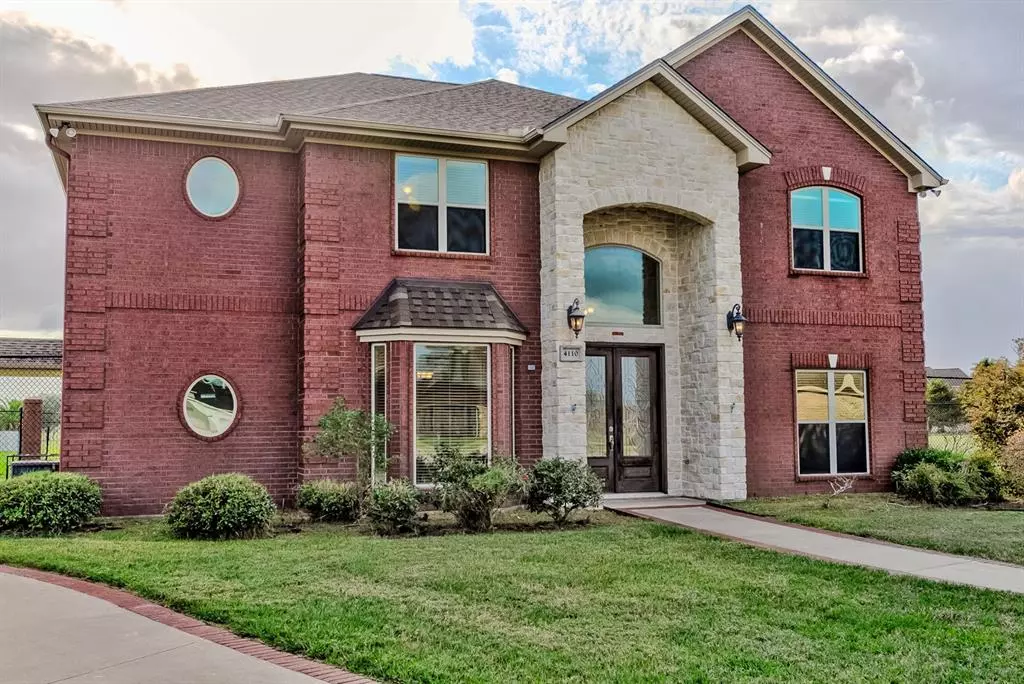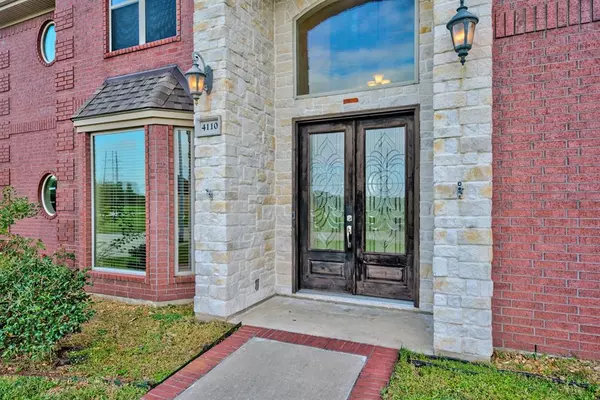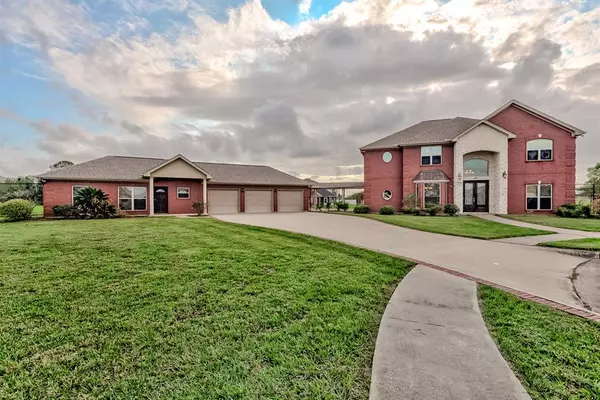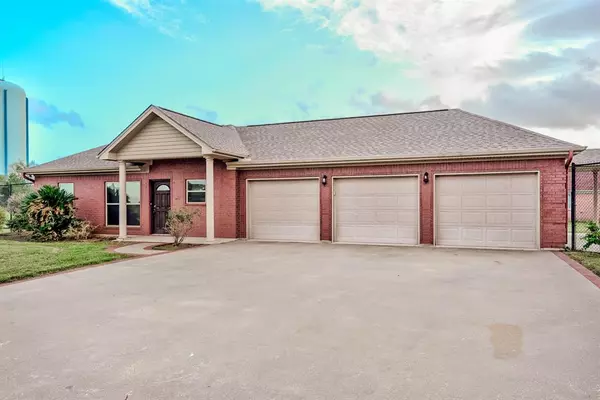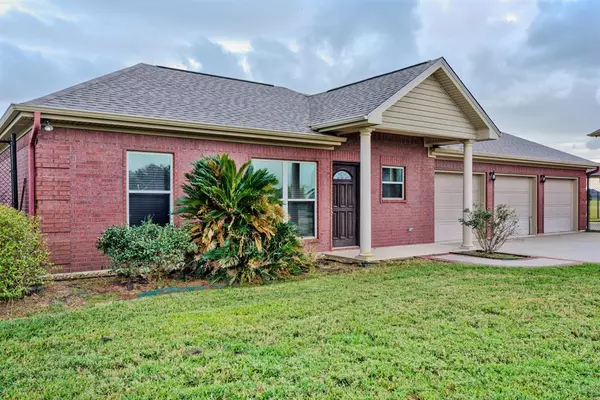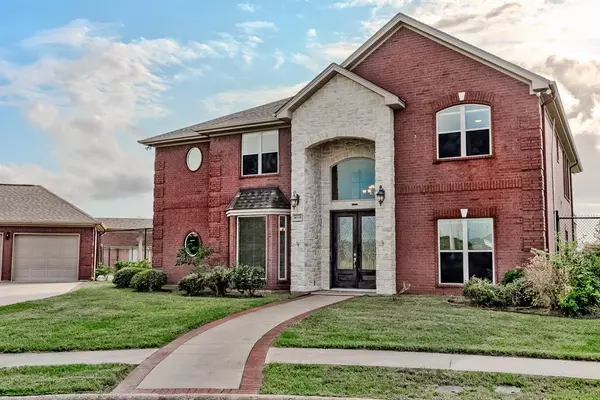
5 Beds
2.1 Baths
3,448 SqFt
5 Beds
2.1 Baths
3,448 SqFt
Key Details
Property Type Single Family Home
Listing Status Active
Purchase Type For Sale
Square Footage 3,448 sqft
Price per Sqft $118
Subdivision Royal Meadows Estates
MLS Listing ID 53538131
Style Traditional
Bedrooms 5
Full Baths 2
Half Baths 1
Year Built 2010
Annual Tax Amount $14,890
Tax Year 2023
Lot Size 0.755 Acres
Acres 0.7551
Property Description
Location
State TX
County Jefferson
Rooms
Bedroom Description En-Suite Bath,Primary Bed - 1st Floor,Walk-In Closet
Other Rooms 1 Living Area, Breakfast Room, Formal Living, Garage Apartment, Home Office/Study, Living Area - 1st Floor, Utility Room in House
Master Bathroom Hollywood Bath, Primary Bath: Jetted Tub, Secondary Bath(s): Double Sinks, Secondary Bath(s): Tub/Shower Combo
Kitchen Breakfast Bar, Island w/o Cooktop, Kitchen open to Family Room, Pantry
Interior
Interior Features Balcony, Central Vacuum, Crown Molding, Formal Entry/Foyer, High Ceiling, Wet Bar, Window Coverings
Heating Central Gas
Cooling Central Electric
Flooring Carpet, Tile
Fireplaces Number 1
Fireplaces Type Gas Connections
Exterior
Exterior Feature Back Green Space, Back Yard, Back Yard Fenced, Balcony, Covered Patio/Deck, Patio/Deck, Private Driveway, Side Yard
Parking Features Detached Garage
Garage Spaces 3.0
Garage Description Double-Wide Driveway, Extra Driveway
Roof Type Composition
Street Surface Concrete,Curbs,Gutters
Private Pool No
Building
Lot Description Cul-De-Sac, On Golf Course, Subdivision Lot
Dwelling Type Free Standing
Story 1.5
Foundation Slab
Lot Size Range 1/2 Up to 1 Acre
Sewer Public Sewer
Water Public Water
Structure Type Brick
New Construction No
Schools
Elementary Schools Adams Elementary School (Port Arthur)
Middle Schools Jefferson Middle School (Port Arthur)
High Schools Memorial High School (Port Arthur)
School District 236 - Port Arthur
Others
Senior Community No
Restrictions Restricted
Tax ID 057400-000-000300-00000
Ownership Full Ownership
Energy Description Ceiling Fans,Solar Screens,Tankless/On-Demand H2O Heater
Acceptable Financing Cash Sale, Conventional, FHA, VA
Tax Rate 2.921
Disclosures No Disclosures, Special Addendum
Listing Terms Cash Sale, Conventional, FHA, VA
Financing Cash Sale,Conventional,FHA,VA
Special Listing Condition No Disclosures, Special Addendum

Learn More About LPT Realty

Agent | License ID: 0676724

