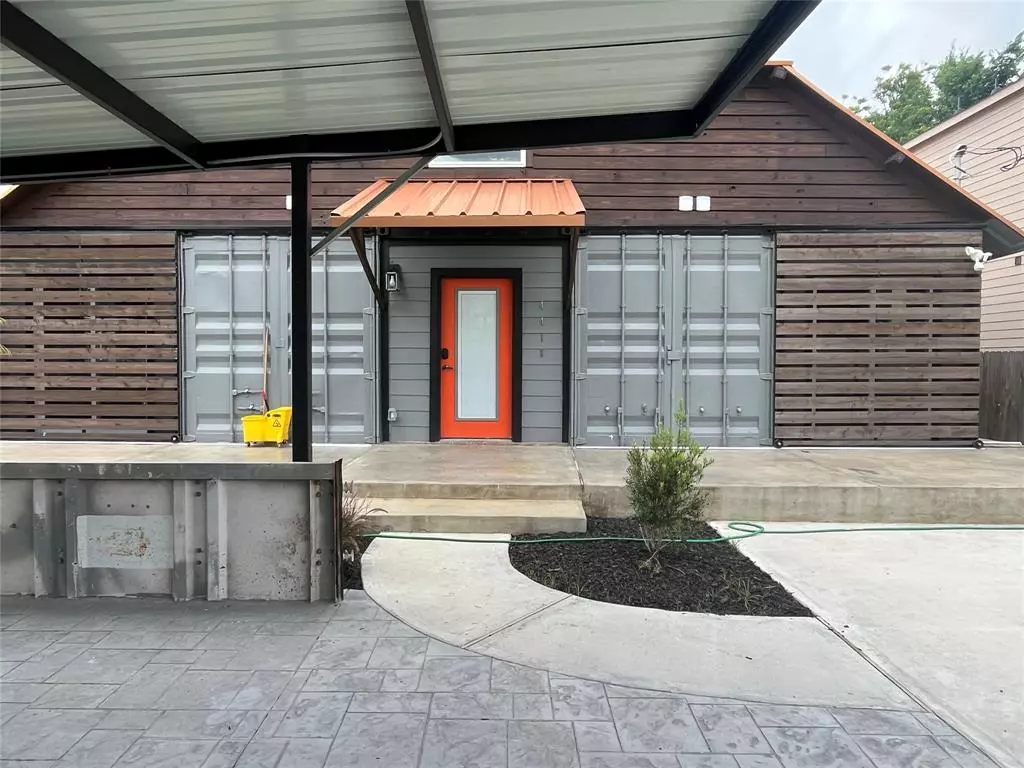3 Beds
3.1 Baths
5,000 Sqft Lot
3 Beds
3.1 Baths
5,000 Sqft Lot
Key Details
Property Type Single Family Home
Listing Status Active
Purchase Type For Sale
Subdivision Sunnyside Courts
MLS Listing ID 34313051
Style Contemporary/Modern
Bedrooms 3
Full Baths 3
Half Baths 1
Year Built 2024
Annual Tax Amount $1,410
Tax Year 2023
Lot Size 5,000 Sqft
Acres 0.1148
Property Description
Location
State TX
County Harris
Area Medical Center South
Rooms
Bedroom Description All Bedrooms Down
Other Rooms 1 Living Area, Home Office/Study, Kitchen/Dining Combo
Master Bathroom Half Bath, Primary Bath: Tub/Shower Combo, Secondary Bath(s): Separate Shower, Secondary Bath(s): Soaking Tub, Secondary Bath(s): Tub/Shower Combo
Den/Bedroom Plus 4
Kitchen Breakfast Bar
Interior
Interior Features Balcony, Fire/Smoke Alarm, High Ceiling, Steel Beams
Heating Zoned
Cooling Other Cooling, Zoned
Flooring Concrete
Exterior
Exterior Feature Back Green Space, Back Yard, Back Yard Fenced, Barn/Stable, Covered Patio/Deck, Cross Fenced, Fully Fenced, Outdoor Kitchen, Patio/Deck, Porch, Private Driveway, Satellite Dish, Spa/Hot Tub
Carport Spaces 4
Roof Type Metal
Street Surface Asphalt
Private Pool No
Building
Lot Description Subdivision Lot
Dwelling Type Free Standing
Faces North
Story 1
Foundation Other, Pier & Beam
Lot Size Range 0 Up To 1/4 Acre
Builder Name Nmyland Adquisition
Sewer Public Sewer
Water Public Water
Structure Type Other
New Construction Yes
Schools
Elementary Schools Young Elementary School (Houston)
Middle Schools Attucks Middle School
High Schools Worthing High School
School District 27 - Houston
Others
Senior Community No
Restrictions No Restrictions
Tax ID 064-161-000-0006
Energy Description Ceiling Fans,Digital Program Thermostat,HVAC>13 SEER,Insulated/Low-E windows,Insulation - Spray-Foam,North/South Exposure,Other Energy Features,Radiant Attic Barrier
Acceptable Financing Affordable Housing Program (subject to conditions), Cash Sale, Conventional, FHA, Investor
Tax Rate 2.0148
Disclosures No Disclosures, Sellers Disclosure
Green/Energy Cert Energy Star Qualified Home, Environments for Living, Green Built Gulf Coast, Home Energy Rating/HERS, LEED for Homes (USGBC)
Listing Terms Affordable Housing Program (subject to conditions), Cash Sale, Conventional, FHA, Investor
Financing Affordable Housing Program (subject to conditions),Cash Sale,Conventional,FHA,Investor
Special Listing Condition No Disclosures, Sellers Disclosure

Learn More About LPT Realty
Agent | License ID: 0676724






