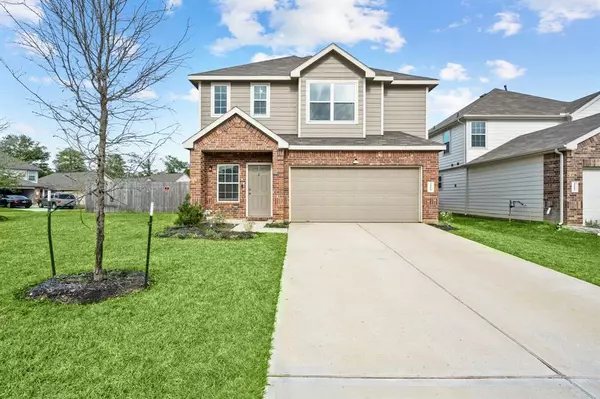3 Beds
2.1 Baths
2,212 SqFt
3 Beds
2.1 Baths
2,212 SqFt
Key Details
Property Type Single Family Home
Listing Status Active
Purchase Type For Sale
Square Footage 2,212 sqft
Price per Sqft $140
Subdivision Mackenzie Creek
MLS Listing ID 25015438
Style Traditional
Bedrooms 3
Full Baths 2
Half Baths 1
HOA Fees $450/ann
HOA Y/N 1
Year Built 2021
Annual Tax Amount $5,920
Tax Year 2023
Lot Size 8,500 Sqft
Acres 0.1951
Property Description
Location
State TX
County Montgomery
Area Conroe Southeast
Rooms
Bedroom Description All Bedrooms Up,Primary Bed - 2nd Floor,Walk-In Closet
Other Rooms 1 Living Area, Family Room, Formal Dining
Master Bathroom Half Bath, Primary Bath: Double Sinks, Primary Bath: Separate Shower, Primary Bath: Soaking Tub
Kitchen Pantry
Interior
Interior Features Alarm System - Leased, High Ceiling
Heating Central Electric, Central Gas
Cooling Central Electric, Solar Assisted
Flooring Carpet, Vinyl Plank
Exterior
Exterior Feature Back Yard Fenced, Covered Patio/Deck, Patio/Deck, Sprinkler System
Parking Features Attached Garage
Garage Spaces 2.0
Garage Description Double-Wide Driveway
Roof Type Composition
Street Surface Asphalt
Private Pool No
Building
Lot Description Corner
Dwelling Type Free Standing
Faces West
Story 2
Foundation Slab
Lot Size Range 0 Up To 1/4 Acre
Water Water District
Structure Type Brick,Cement Board
New Construction No
Schools
Elementary Schools Wilkinson Elementary School
Middle Schools Stockton Junior High School
High Schools Conroe High School
School District 11 - Conroe
Others
Senior Community No
Restrictions Deed Restrictions
Tax ID 6963-00-15300
Ownership Full Ownership
Energy Description Attic Vents,Digital Program Thermostat,High-Efficiency HVAC,HVAC>13 SEER,Insulation - Batt,Insulation - Blown Fiberglass,Radiant Attic Barrier,Solar Panel - Leased
Acceptable Financing Cash Sale, Conventional, FHA, VA
Tax Rate 1.9163
Disclosures Mud, Sellers Disclosure, Tenant Occupied
Listing Terms Cash Sale, Conventional, FHA, VA
Financing Cash Sale,Conventional,FHA,VA
Special Listing Condition Mud, Sellers Disclosure, Tenant Occupied

Learn More About LPT Realty
Agent | License ID: 0676724






