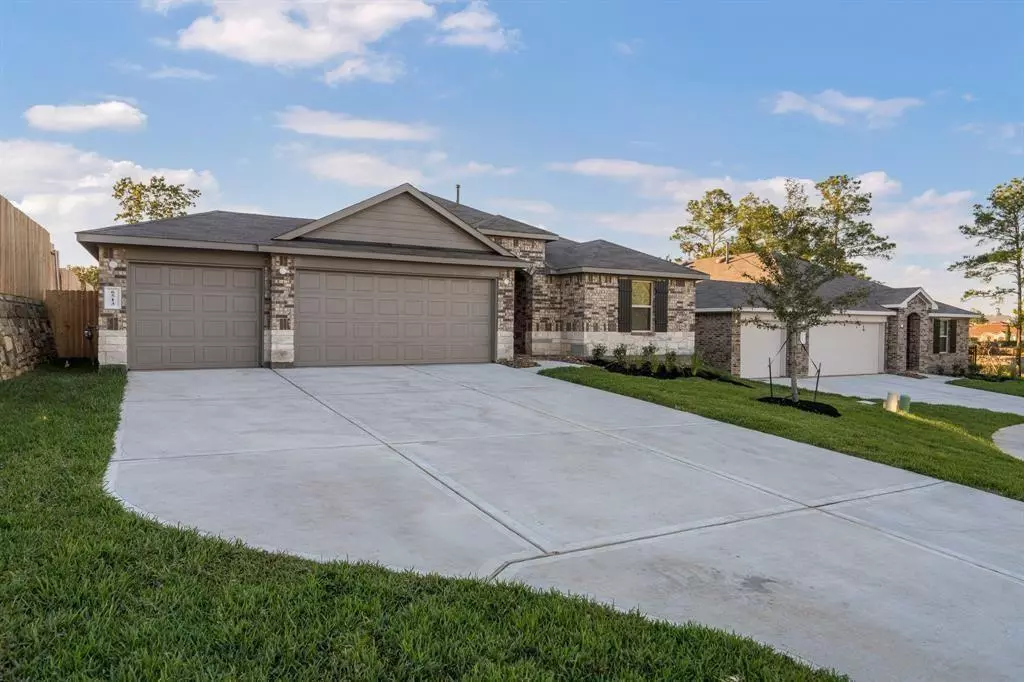
4 Beds
2 Baths
2,100 SqFt
4 Beds
2 Baths
2,100 SqFt
Key Details
Property Type Single Family Home
Listing Status Active
Purchase Type For Sale
Square Footage 2,100 sqft
Price per Sqft $190
Subdivision Water Crest On Lake Conroe 15
MLS Listing ID 58931477
Style Ranch
Bedrooms 4
Full Baths 2
HOA Fees $1,050/ann
HOA Y/N 1
Year Built 2021
Lot Size 10,444 Sqft
Acres 0.2398
Property Description
Location
State TX
County Montgomery
Area Lake Conroe Area
Rooms
Bedroom Description All Bedrooms Down
Other Rooms 1 Living Area, Formal Living, Living Area - 1st Floor
Master Bathroom Primary Bath: Separate Shower, Primary Bath: Soaking Tub, Secondary Bath(s): Tub/Shower Combo
Kitchen Breakfast Bar, Island w/o Cooktop, Kitchen open to Family Room, Pantry
Interior
Heating Central Gas
Cooling Central Electric
Exterior
Parking Features Attached Garage
Garage Spaces 3.0
Waterfront Description Lake View
Roof Type Composition
Private Pool No
Building
Lot Description Cul-De-Sac, Water View
Dwelling Type Free Standing
Story 1
Foundation Slab
Lot Size Range 0 Up To 1/4 Acre
Sewer Public Sewer
Water Public Water
Structure Type Wood
New Construction No
Schools
Elementary Schools Lagway Elementary School
Middle Schools Robert P. Brabham Middle School
High Schools Willis High School
School District 56 - Willis
Others
Senior Community No
Restrictions Deed Restrictions
Tax ID 9544-15-05200
Acceptable Financing Cash Sale, Conventional, Investor
Disclosures No Disclosures, Sellers Disclosure
Listing Terms Cash Sale, Conventional, Investor
Financing Cash Sale,Conventional,Investor
Special Listing Condition No Disclosures, Sellers Disclosure

Learn More About LPT Realty

Agent | License ID: 0676724






