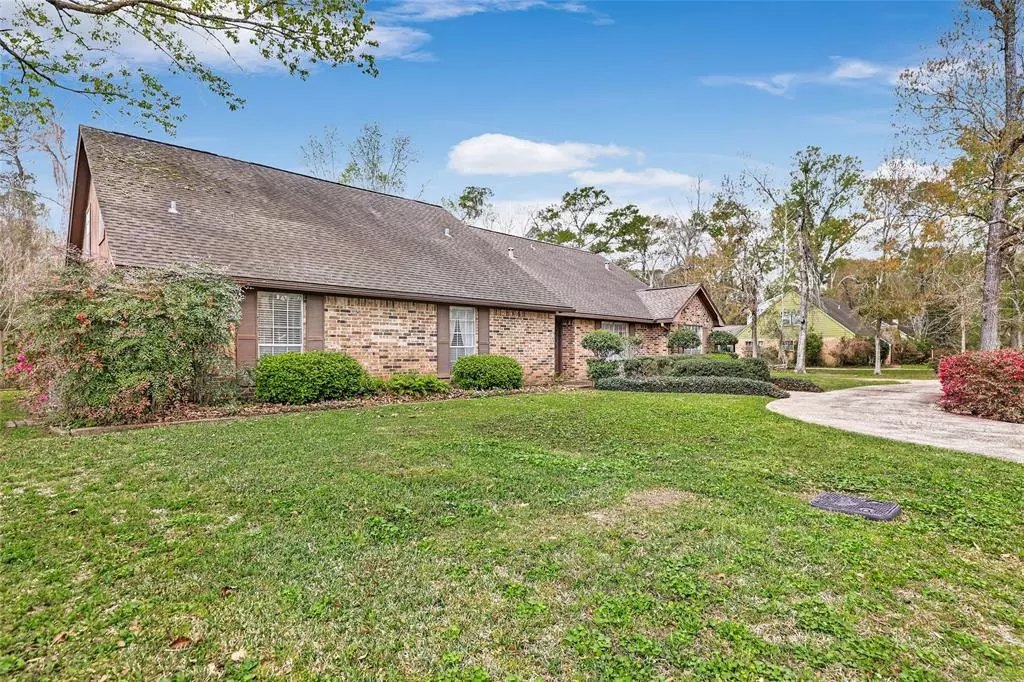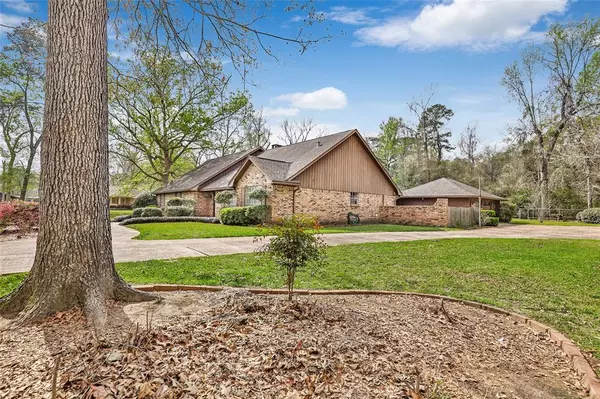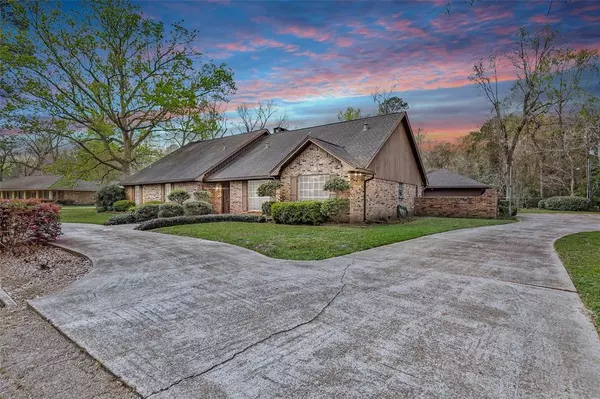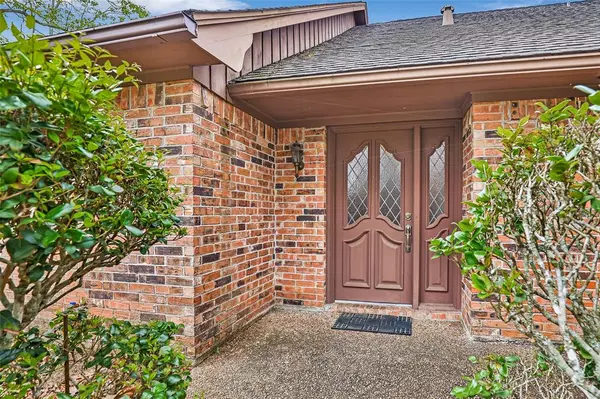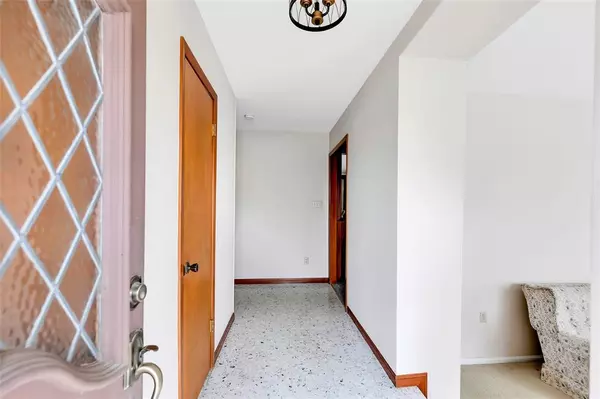
4 Beds
3.1 Baths
3,484 SqFt
4 Beds
3.1 Baths
3,484 SqFt
Key Details
Property Type Single Family Home
Listing Status Active
Purchase Type For Sale
Square Footage 3,484 sqft
Price per Sqft $100
Subdivision Sherwood
MLS Listing ID 80384927
Style Traditional
Bedrooms 4
Full Baths 3
Half Baths 1
Year Built 1971
Annual Tax Amount $7,661
Tax Year 2023
Lot Size 0.527 Acres
Acres 0.5269
Property Description
Step inside to a grand tile entry, leading you down to the formal living room where relaxation awaits.
The den features a unique curved brick wet bar with an abundance of storage. It is complimented by a vaulted ceiling, beams and awesome wood burning fireplace.
The kitchen boasts double ovens, a gas cooktop, Genn-Air Grill and a much appreciated island.
This home offers versatile spaces including a craft room & an office with hidden storage.
The primary bedroom retreat features a walk-in closet and vanity area in the bathroom, providing luxurious comfort. Two additional bedrooms are located downstairs and one upstairs.
This meticulously maintained home boasts a beautifully manicured yard with raised beds, covered back patio, courtyard and an oversized 2 car garage with a circle drive ensuring a tranquil outdoor experience.
Welcome home to serenity and comfort.
Location
State TX
County Liberty
Area Dayton
Rooms
Bedroom Description 1 Bedroom Up,En-Suite Bath,Primary Bed - 1st Floor,Walk-In Closet
Other Rooms Breakfast Room, Den, Formal Dining, Formal Living, Gameroom Up, Home Office/Study, Living Area - 1st Floor, Utility Room in House
Master Bathroom Full Secondary Bathroom Down, Half Bath, Primary Bath: Tub/Shower Combo, Secondary Bath(s): Tub/Shower Combo, Vanity Area
Kitchen Island w/o Cooktop, Kitchen open to Family Room, Pantry
Interior
Interior Features Fire/Smoke Alarm, High Ceiling, Refrigerator Included, Wet Bar, Window Coverings
Heating Central Gas
Cooling Central Electric
Flooring Carpet, Terrazo, Vinyl
Fireplaces Number 1
Fireplaces Type Gas Connections, Wood Burning Fireplace
Exterior
Exterior Feature Back Green Space, Back Yard, Back Yard Fenced, Covered Patio/Deck, Patio/Deck, Porch, Side Yard, Storm Shutters
Parking Features Attached/Detached Garage
Garage Spaces 2.0
Garage Description Additional Parking, Auto Garage Door Opener, Boat Parking, Circle Driveway, Double-Wide Driveway
Roof Type Composition
Private Pool No
Building
Lot Description Subdivision Lot
Dwelling Type Free Standing
Story 2
Foundation Slab
Lot Size Range 1/2 Up to 1 Acre
Sewer Public Sewer
Water Public Water
Structure Type Brick,Wood
New Construction No
Schools
Elementary Schools Richter Elementary School
Middle Schools Woodrow Wilson Junior High School
High Schools Dayton High School
School District 74 - Dayton
Others
Senior Community No
Restrictions Deed Restrictions
Tax ID 007390-000021-004
Energy Description Attic Vents,Digital Program Thermostat
Acceptable Financing Cash Sale, Conventional
Tax Rate 2.2025
Disclosures Other Disclosures, Sellers Disclosure
Listing Terms Cash Sale, Conventional
Financing Cash Sale,Conventional
Special Listing Condition Other Disclosures, Sellers Disclosure

Learn More About LPT Realty

Agent | License ID: 0676724

