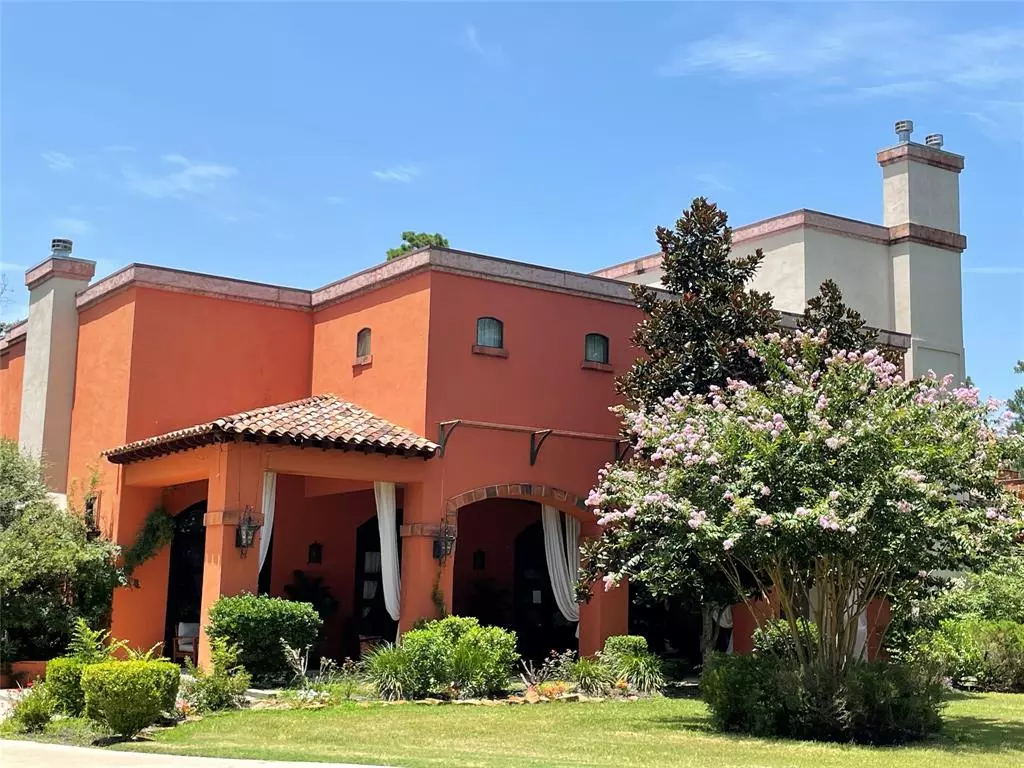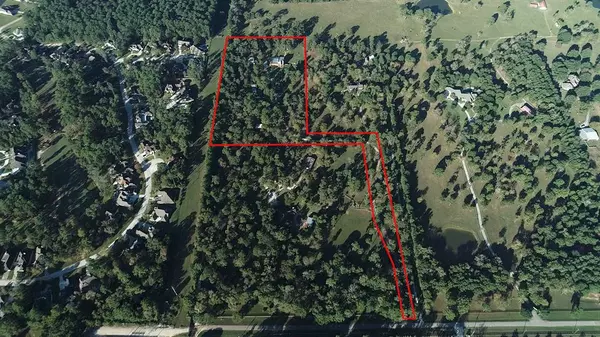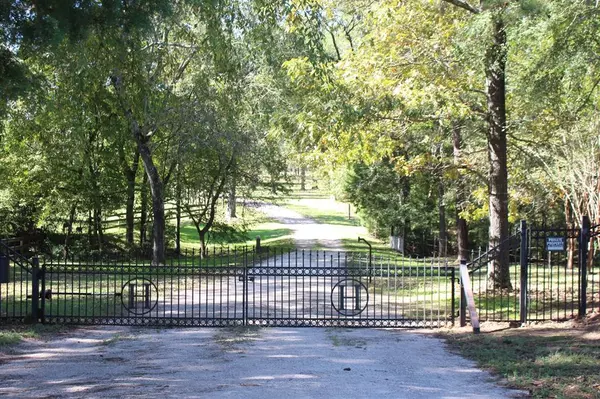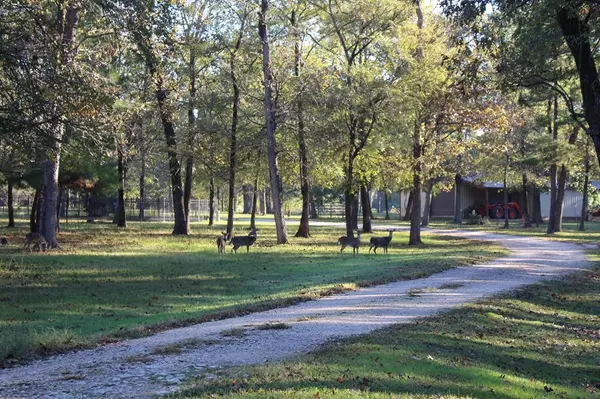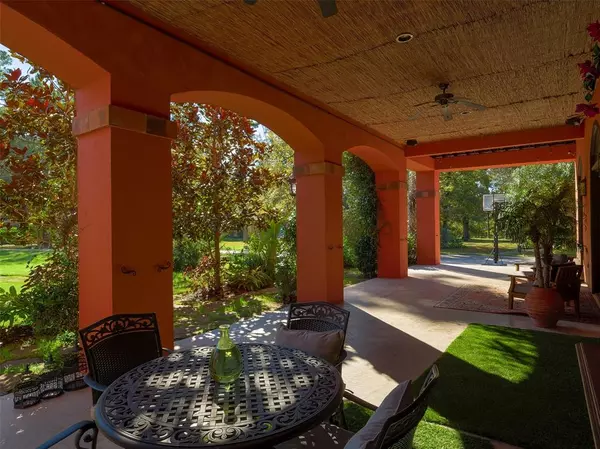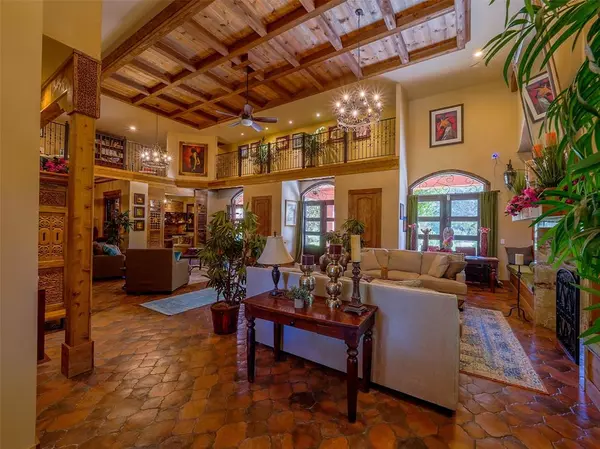8 Beds
8.2 Baths
10,530 SqFt
8 Beds
8.2 Baths
10,530 SqFt
Key Details
Property Type Single Family Home
Listing Status Active
Purchase Type For Sale
Square Footage 10,530 sqft
Price per Sqft $213
MLS Listing ID 72285703
Style Mediterranean
Bedrooms 8
Full Baths 8
Half Baths 2
Year Built 2013
Annual Tax Amount $11,029
Tax Year 2024
Lot Size 10.000 Acres
Acres 10.0
Property Description
Location
State TX
County Montgomery
Area Lake Conroe Area
Rooms
Bedroom Description 2 Bedrooms Down,2 Primary Bedrooms,En-Suite Bath,Primary Bed - 1st Floor,Primary Bed - 3rd Floor,Multilevel Bedroom,Sitting Area,Walk-In Closet
Other Rooms Breakfast Room, Family Room, Formal Dining, Formal Living, Home Office/Study, Living Area - 1st Floor, Living Area - 2nd Floor, Loft, Quarters/Guest House, Utility Room in House, Wine Room
Master Bathroom Half Bath, Primary Bath: Double Sinks, Primary Bath: Jetted Tub, Primary Bath: Separate Shower, Secondary Bath(s): Shower Only, Secondary Bath(s): Tub/Shower Combo, Two Primary Baths, Vanity Area
Kitchen Pantry, Pot Filler, Under Cabinet Lighting
Interior
Interior Features Balcony, High Ceiling, Refrigerator Included, Washer Included, Wired for Sound
Heating Central Electric, Zoned
Cooling Central Gas, Zoned
Flooring Carpet, Tile, Travertine
Fireplaces Number 3
Fireplaces Type Freestanding, Wood Burning Fireplace
Exterior
Exterior Feature Covered Patio/Deck, Fully Fenced, Outdoor Fireplace, Outdoor Kitchen, Patio/Deck, Porch, Private Driveway, Sprinkler System, Storage Shed, Workshop
Carport Spaces 2
Pool Above Ground
Roof Type Other
Street Surface Asphalt
Accessibility Driveway Gate
Private Pool Yes
Building
Lot Description Cleared, Cul-De-Sac, Wooded
Dwelling Type Free Standing
Faces East
Story 3
Foundation Slab
Lot Size Range 5 Up to 10 Acres
Water Aerobic, Well
Structure Type Other,Stucco
New Construction No
Schools
Elementary Schools Lincoln Elementary School (Montgomery)
Middle Schools Montgomery Junior High School
High Schools Montgomery High School
School District 37 - Montgomery
Others
Senior Community No
Restrictions Deed Restrictions
Tax ID 0300-00-01001
Ownership Full Ownership
Energy Description Ceiling Fans,Digital Program Thermostat,Insulation - Batt,Insulation - Spray-Foam,Tankless/On-Demand H2O Heater
Acceptable Financing Cash Sale, Conventional, Exchange or Trade, Investor, Other, Owner Financing
Tax Rate 1.5681
Disclosures Sellers Disclosure
Listing Terms Cash Sale, Conventional, Exchange or Trade, Investor, Other, Owner Financing
Financing Cash Sale,Conventional,Exchange or Trade,Investor,Other,Owner Financing
Special Listing Condition Sellers Disclosure

Learn More About LPT Realty
Agent | License ID: 0676724

