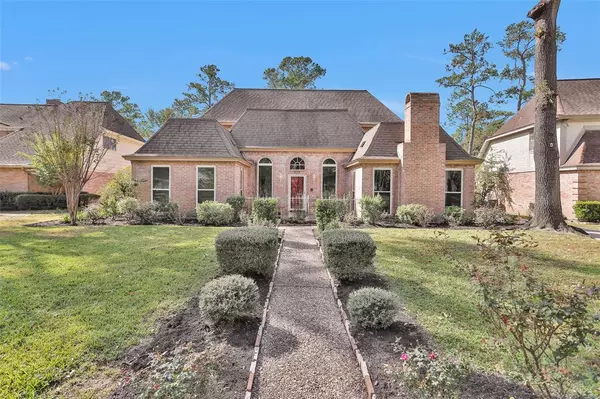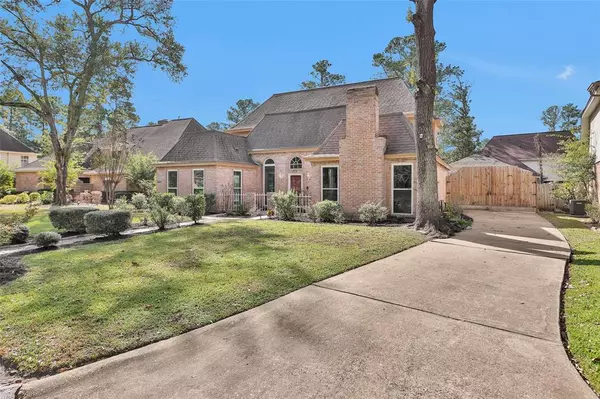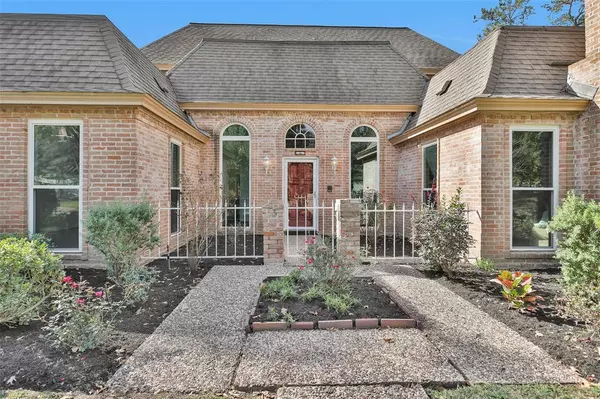$315,000
For more information regarding the value of a property, please contact us for a free consultation.
4 Beds
2.1 Baths
2,981 SqFt
SOLD DATE : 12/20/2024
Key Details
Property Type Single Family Home
Listing Status Sold
Purchase Type For Sale
Square Footage 2,981 sqft
Price per Sqft $104
Subdivision Ponderosa Forest Sec 05
MLS Listing ID 40667697
Sold Date 12/20/24
Style Traditional
Bedrooms 4
Full Baths 2
Half Baths 1
HOA Fees $45/ann
HOA Y/N 1
Year Built 1976
Annual Tax Amount $5,603
Tax Year 2023
Lot Size 10,578 Sqft
Acres 0.2428
Property Description
SAVE SAVE SAVE save time on your commute!! We have the property you need in a prime location!
Make an appointment to tour this charming home were pride of ownership shines, with conveniently proximity
to major roads facilitating easy access to downtown Houston, Intercontinental Airport and other parts of the metropolitan area, as well as businesses, dining and shopping areas, and within minutes of Northwest Hospital. It has four bedrooms,2 1/2 baths, primary bedroom is located on first floor, family room has a majestic chimney, big windows that allow natural light throughout the house, high ceilings, a beautiful kitchen with stainless steel appliances where you can cook your favorite recipes and a huge fenced backyard for you to relax or entertain. House is move-in ready!! What else do you need?
Make your appointment TODAY!!!
Location
State TX
County Harris
Area 1960/Cypress Creek North
Rooms
Bedroom Description Primary Bed - 1st Floor
Other Rooms Family Room, Formal Dining, Formal Living, Utility Room in House
Master Bathroom Half Bath, Primary Bath: Double Sinks, Primary Bath: Separate Shower, Primary Bath: Soaking Tub, Secondary Bath(s): Shower Only
Interior
Interior Features Dryer Included, High Ceiling, Washer Included, Wet Bar
Heating Central Gas
Cooling Central Electric
Flooring Carpet, Laminate, Tile
Fireplaces Number 1
Exterior
Exterior Feature Back Yard, Back Yard Fenced, Sprinkler System
Parking Features Detached Garage
Garage Spaces 2.0
Garage Description Single-Wide Driveway
Roof Type Composition
Private Pool No
Building
Lot Description Subdivision Lot
Story 2
Foundation Slab
Lot Size Range 0 Up To 1/4 Acre
Sewer Public Sewer
Water Water District
Structure Type Brick,Cement Board
New Construction No
Schools
Elementary Schools Ponderosa Elementary School
Middle Schools Edwin M Wells Middle School
High Schools Westfield High School
School District 48 - Spring
Others
Senior Community No
Restrictions Deed Restrictions
Tax ID 103-322-000-0001
Ownership Full Ownership
Acceptable Financing Cash Sale, Conventional, FHA, VA
Tax Rate 1.9721
Disclosures Mud, Sellers Disclosure
Listing Terms Cash Sale, Conventional, FHA, VA
Financing Cash Sale,Conventional,FHA,VA
Special Listing Condition Mud, Sellers Disclosure
Read Less Info
Want to know what your home might be worth? Contact us for a FREE valuation!

Our team is ready to help you sell your home for the highest possible price ASAP

Bought with Next Trend Realty LLC
Learn More About LPT Realty
Agent | License ID: 0676724






